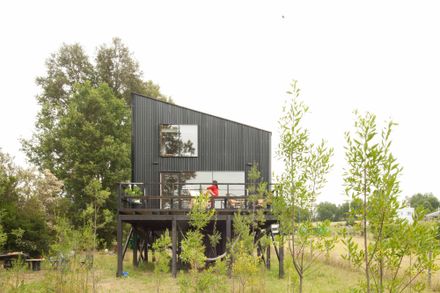PHOTOGRAPHS
Andres Maturana
CATEGORY
Cabins & Lodges, Houses, Detail
LOCATION
Lefun, Chile
ARCHITECTS IN CHARGE
Francisco Abarca, Camilo Palma, Sebastián Ochoa.
Small house located in the Villarrica commune, Araucanía Region, in the rural sector of Lefun.
The refuge is a construction on a first level of 3-meter-high piles, on which the 2-story high house (second and third level) is supported, which is located next to a forest of Maitenes and Arrayanes hualles.
The operation of rising from the ground is materialized to achieve better orientation and distant views of the Lake and Villarrica Volcano and in the definition of an intermediate space, covered by the house between the pile structure where it is possible to stay outside protected from the rains of area.
This first level or intermediate space is connected to the house by means of a typological hybrid, a "chiflonera - stairway" that builds access to the house, a translucent space, a space for vertical circulation, a space for protection from the rain and the wind, a space to store shoes and wet clothes.
Once inside the house, on the first level (2nd floor), all common use is ordered, dining room, kitchen, and living room, as well as a terrace to the north that can be directly related to the forest and the lake.
On the second level (third floor) a balcony bedroom at the double height of the living room, this bedroom manages to obtain unobstructed views of the Lake and Volcano on its eastern and northern facades respectively.
The house is built with wood carpentry and SIP panels, generating modular coordination in all its construction elements.
The Lefún Refuge is a commission that is defined by a tight budget and the need to create a cozy place with the minimum program.
The construction system is under the logic of the SIP Panel, a system of prefabricated modular panels that seek to reduce construction times in a place with adverse weather in winter and that ensure highly efficient thermal and structural protection.
The main structure to build the house is made of impregnated pine wood.


























