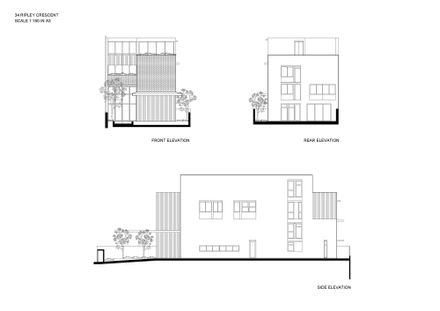
Vertical Oasis House
MANUFACTURERS
Autodesk, Panoramah!®, Sketchup, Bocci, Daikin, Davoe, Fibaro, Macroair, Sene, Somfy, Vray
MAIN CONTRACTOR
Emma Groups Construction Pte Ltd
INTERIOR
Graceful Décor Pte Ltd
LOCATION
Singapore
DESIGN TEAM
Tran Thi Thu Trang, Nicolas Teoh
CATEGORY
Houses
The house sits on a typical landed housing plot with an oncoming road directly facing the front and this becomes a privacy issue.
To address this, a vertical court is inserted between the house and its adjoining neighbor.
All the main spaces of the house look into this courtyard.
At the ground level, there are two pools, a koi pond under the covered skylit trellis extending into a swimming pool outside.
The double-volume living, and dining rooms open to this court, with correspondingly tall sliding and folding glass doors that can open fully.
The courtyard is covered at the top with a glass roof and an intricate pattern of the anodized aluminum trellis.
This creates a perfect environment for the house – sheltered from the rain, screened from the sun, hidden from the public, and well-ventilated through the large opening in front. It is a veritable oasis for the family and their guests.
This typology redefines how a typical landed house in Singapore can relate to the environment.
It enables a space that can be fully opened yet remain private, sheltered, and comfortable.
The house still has the usual assortment of (6) rooms and sits on a plot size of 445m2 so it is a very typical house with regard to its requirements.
The Merriam-Webster dictionary defines an oasis as “something that provides refuge, relief, or pleasant contrast”. We think a house in Singapore can be all three, especially in this era of uncertainty and trouble.



















