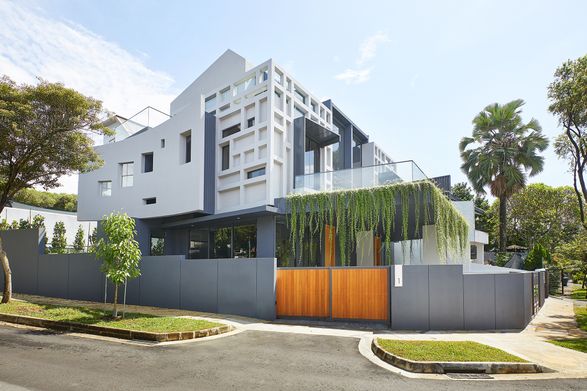STATUS
Built
YEAR
2022
BUDGET
$5M - 10M
LOCATION
Singapore
Giving the appearance of an urban sculpture, the building reads as an assemblage of naturally shaped elements found on site, a caged facade, curve wall with apertures and a topped off by a prism shaped massing reminiscent of a rock.
The design of the house was actually derived from extensive and detailed analysis of the peculiarly shaped site with undulating terrains and a means to optimise the internal spatial layout.
Off-form concrete, formed with rough sawn boards were used on the façade to create a tactile surface.
Inspired by the surrounding lush greenery and serenity of the neighbourhood, this pair of elevated semi-detached at Thomson Walk, central part of Singapore, is an exploration of wabi-sabi, a Japanese philosophy about appreciating the beauty of imperfections, embracing the patina of time.
The interior spaces relates closed to the surrounding through large glass windows & doors & carefully framed views of surrounding greenery.








