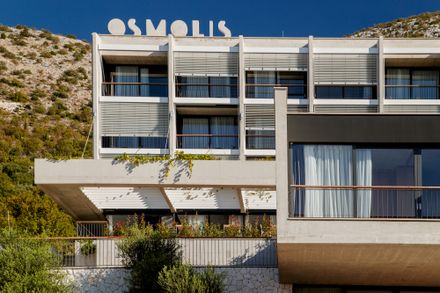Hotel Osmolis
ARCHITECTS
U.o.a. Damir Vitkovic
YEAR
2022
MANUFACTURERS
2022
STRUCTURAL ENGINEERS
Prostoria
MECHANICAL INSTALLATIONS
Ultra Studio
SPRINKLER INSTALLATION
Aling Projektiranje
ELECTRICAL ENGINEERING
Nns-el-ing
BUILDING PHYSICS
Akfz Studio
VISUAL IDENTITY
Linear Studio
FIRE PROTECTION / STRATEGY / SAFETY PROJECT
Flamit
INTERIOR DESIGN
U.o.a. Damir Vitkovic, Numen/for Use
LOCATION
Brsečine, Croatia
CATEGORY
Hotels
The Hotel Osmolis design is based on the interplay of a few essential dualities: heaviness and lightness, light and shade.
The heaviness of the concrete structure emphasizes the lightness and transparency of the interior spaces.
At its most fundamental level, the architecture provides a structure to protect inhabitants from the strong summer sun, to make shade for living.
The massive concrete cantilevers frame the sea and islands, hence making the perspective of the horizon an integral part of the immediate interior surroundings.
The raw state of the exterior concrete is counterbalanced by the soft and warm wooden cladding of the interiors.
Such oppositions function to create diverse overlapping atmospheres at the junction of out- and inside.
Counterbalancing methods highlight the spaces characterized by different tactile experiences, different intensities of shade, and the rich colors augmented by the sun’s daily arc across the south-facing horizon.
The design incorporates the local tradition of “dolac” which is the shaping of slopes into aligned surfaces for agriculture.
This same principle has here been used to integrate the building into the sloped terrain. The roofs are aligned with the hillside to maintain the view from every level.
Using the traditional principle of “dolac” in construction allows us to reconcile the built and unbuilt environments.
The building’s gently falling profile, which takes on a playfully scattered shape, pays respect to the foundational earth beneath.
Another traditional principle is used to counterbalance the old and the new. Functionality and clear forms are our heritage from 20th century modernity.
Citing modernity’s common visual tropes gives the impression that the hotel has already settled into this place for decades.
The concrete structure with distinct brise-soleils, the protected modular rooms, and the large canopy’s heavy console over the shared spaces are both functional and act to orient the design towards the sea and view.
The hotel's shared spaces, located on the glazed ground floor level that appears to be floating over the hillside, are characterized by open plans and visuals that interweave with the lush vegetation of the surrounding slopes.
In contrast to the architecture’s weight and certain kind of brutality, all the furniture and fixtures are marked by relative neutrality and delicacy of form, resulting in pleasant haptics and a discreet chromatic playfulness.
The composition of the wooden panels follows the architectural strata and traces the transitional zones between the grandeur of the exposed concrete slabs and the more human domain of the interior, with its furniture, fabrics and lighting emphasizing serenity, textures and natural materials
























