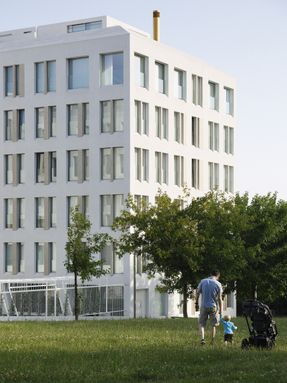13 Rosas Housing
ARCHITECTS
Carbajo Barrios Arquitectos
LEAD ARCHITECTS
Manuel Carbajo Capeáns, Celso Barrios Ceide
DRAFTING
David Camiño Quintela, Laura Pardo, Beatriz Asorey
MANUFACTURERS
Cortizo, Gcp, Otis
SIGNAGE AND FURNITURE
Cenlitrosmetrocadrado
COOPERATIVE MANAGEMENT
Grupo Arial
STRUCTURAL DESIGN
Hh Arquitectos
YEAR
2018
LOCATION
Spain
CATEGORY
Apartments
The Cooperative is based on one of the plots of the residential estate that emerged in the 90s from the urbanization of the surroundings of Santa Marta´s Hermitage, next to Monte de Conxo.
In the ordination proposed by the current urban planning, the buildings for residential use are developed in open blocks in a U-shape embracing inner courtyards for private use.
Showing interest in this configuration, the building is considered as the translation of the compact blocks of Compostela’s residential composition taking advantage of the fact that when developing a single-use (residential) it is possible to give a unitary treatment to the volume from the height of the street to the roof.
As a result, a sober and compact building is proposed, whose façade is organized through a homogeneous grid of holes in its entire surface.
From this constant rhythm, the interior distribution of the dwelling units is recognized, by means of screens of wild granite that are inserted in each one of the holes, leaving the rest of its surface totally open and glazed, singling out a practicable element in each stay, the window.
In this way, the large façade canvases are formed, in which a general order is becoming nuanced, hollow to hollow, void to the void, by the reality behind each one of them.
The building is shaped like this until it reaches the roof where it breaks its formal regularity to offer all the possibilities that height and views provide.
Here they will create a series of garden spaces linked to the duplex houses, which are endowed with private landscaped corners with a sun terrace and privileged views towards the south of the city, creating a set of labyrinthine images of the building, characteristic of residential blocks, although here conditioned by the maximum volume allowed.
On the ground floor, there is a common area that is intended as an authentic living room for all users of the building.
Access from outside is through an open space in a continuous visual relationship with the community garden to the access portals to the upper floors.
A solarium, a children's play area, a garden, and a swimming pool will fill the open spaces with content, along with sheltered ones, in the shade, complemented by a multipurpose enclosed space and a children's room.

























