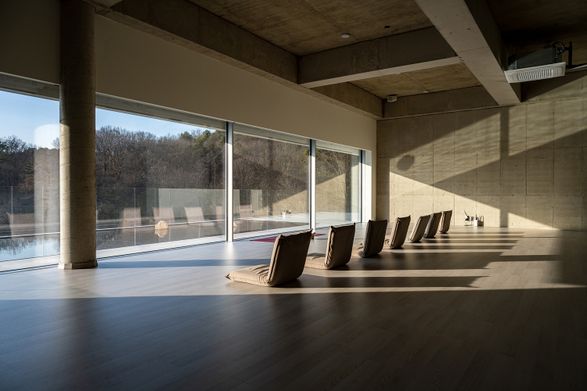TRIVIUM Wellness Culture Complex Space
PHOTOGRAPHS
Fotoglab
MANUFACTURERS
Sto, Schuco
CONSTRUCTION
Lijung D&c
DESIGN TEAM
Oh Seung Hwan, Jung Hoe Young, Kim Jina
CATEGORY
Offices Interiors
LOCATION
Pyeongtaek-si, South Korea
PROJECT LEAD
Sangkook Lee
There is a type of architecture that is completed with a focus on the natural environment and architectural principles.
The client desired a space of pure relaxation and emptiness, as nature provides, with the mountains, water, and sky being the primary themes throughout the design process.
The client named the place "TRIVIUM," with the aim of conveying the aesthetics of emptiness to visitors through the three natural elements.
The conundrum of filling and emptying in the process of architecture was paradoxical, similar to the wave-particle duality of light, and it was not easy to consider lessening the artificial buildings on the land, which had only earth and grass.
The design process involved repeated collaboration with the client and a focus on simplicity, creating a design that incorporated nature into each space.
Firstly, I believed that structural simplicity should be the overarching context for the entire design, rather than focusing on decorations.
However, I did not want to incorporate nature into every space in a typical frame-style way.
For the central communal space on the second floor, I created a waffle structure with an open square to the sky, allowing for both horizontal and vertical openness and providing the opportunity to experience various views of the sky.
The open ceiling and water features showcase different appearances depending on the weather.
The emphasis was placed on making the structural form feel more special in the environment, and on good weather days, the space with only the sound of wind and leaves is used for activities such as meditation and yoga.
The first floor is an indoor space where the water features on the terrace, along with the outdoor scenery, dominate the space.
The water features on the terrace serve as an outdoor relaxation space and provide reflected light on the interior surfaces over time.
The reflected light on the exposed concrete surfaces can be considered as an interior element.
This space is mainly used for activities such as yoga, meditation, and aromatherapy, and as the owner intended, it provides a sense of calmness to those who visit Trebium.
Many people who sit here and quietly observe nature often experience a relaxed state of mind and fall asleep.
I hope that visitors to TRIVIUM, which embodies the long-standing wishes of the clients, can empty their complicated minds or, conversely, fill their thoughts as they visit.
The process of filling the building with structure and emptying it to incorporate nature was a challenging task throughout the design phase, and it remains difficult to define what we expect from TRIVIUM in the future, much like the nature of light.





















