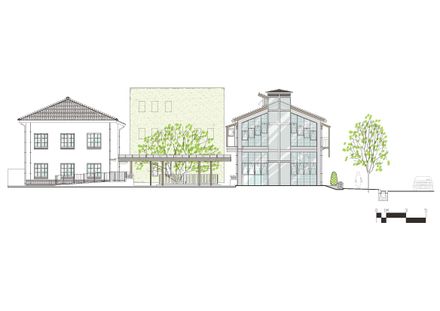The New Mission Center of Chè-lâm Presbyterian Church
SIZE
25,000 sqft - 100,000 sqft
YEAR
2021
LOCATION
Taipei City, Taiwan
TYPE
Cultural › Religious Landscape + Planning › Urban Green Space
The new mission center of Chè-lâm Presbyterian Church is located next to a 100-year-old main church and an 85-year-old Sunday school building within a historic site in Taipei.
Due to the increasing figure of church members, the church space was gradually insufficient. Outdoor gatherings were forced to be held under shabby tents and were called "umbrella meetings" by the church members.
Therefore the church decided to trigger an overall planning for the site. Firstly, to repair the Sunday school classrooms and demolish the old wooden vicarage behind the main church to vacate an empty space to build a new building as a new mission center.
THE DESIGN OF THE NEW MISSION CENTER
THE ESTABLISHMENT OF SPATIAL HIERARCHY
The three original buildings lacked a clear spatial order.
The old wooden vicarage was located in the center of the eastern half of the site, which makes the space fragmented and limited in use.
Therefore, the church has always lacked a complete outdoor space. In the planning, the space hierarchy has been rearranged. The front yard of the main church is still the main outdoor space.
The new mission center and Sunday school classrooms form a sequential organizational relationship with the main church in U-shape. The sunken atrium has thus become the second level of outdoor space, thereby constructing the stability of the space.
A new, welcoming open space has been created. The steel structure corridor on the west side of the atrium connects the flows between the old and new buildings.
To ensure the needs for outdoor gatherings of the church is not being affected by rain and wind, a foldable awning with intelligent control is integrated on the top of the corridor. It can be stowed and activated when it detects rains.
When the cantilever frame reaches a maximum of 4.25 meters on one side, the total coverage area under the shed can reach 100 square meters.
In the future, the church will be able to carry out various outdoor activities, rain or shine.
THE FUSION OF OLD AND NEW
To create a place with cohesion and transparency, the activity space is located on the basement floor.
A sunken atrium in the center of three buildings aims to relieve the volume above the ground. The atrium is visually connected with the main church on the ground floor.
Through the fully openable folding door, the use of space can be extended to the wooden deck.
A camphor tree is planted in the atrium to provide two layers of shading space from bottom to top, which also becomes the center point of the atrium.
To continue the appearance of the main church is also an important goal.
The new building adopts steel structure to make the massing light and slim.
The double-pitched roof covered with dark Japanese tiles, wooden louvers, and red bricks maintains the material continuity between buildings.
On the one hand, the materials of the main church extend, on the other hand, the light and transparent elements and steel components create the continuity of space and sight.

























