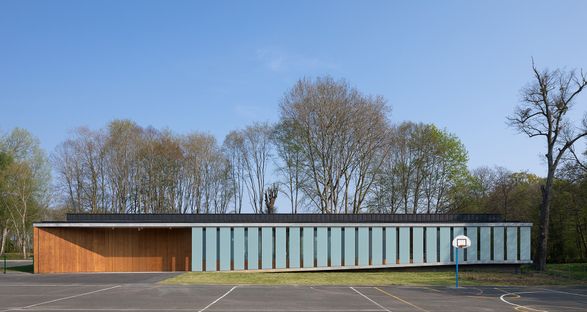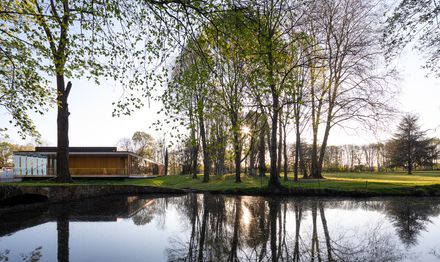La maison du parc
ARCHITECTS
Yoonseux Architectes
PROGRAM
School Canteen
BUDGET
$1m - 5m
STATUS
Built
AREA
5000 Sqft - 10,000 Sqft
YEAR
2021
LOCATION
Lésigny, France
TYPE
Educational › Elementary School
With this context, the architects seek to replicate ‘experience and interact with the changeable nature throughout time’ as well as find the best way to integrate into the landscape.
The glazed volumes continue on the facade open the view on a natural setting all around. Two concrete slabs accentuate the idea of horizontality of the structure and the glazed facade offering a series of views to the natural landscape.
On the river side, the volume is delicately placed on the model of the land. Located in a flood zone, the project is raised by 1.40 m leaving a significant cantilever towards the watercourse.
Access to the project is via an inclined plane. The sheets of opalescent glass border this space, forming a semi-open gallery.
The ramp is a place of passage that acts as a filter allowing access to nature. At the upper end of this course, an open terrace overlooks the banks of the stream and its screen of trees.
Inside, the high concrete slab is ribbed by upturned beams which cross the rooms by relying only on two boxes, on one side the pantry, on the other a wet block.
With great transparency, the project is designed as a single large space allowing you to admire the spectacle of the seasons. No bearing point comes to hinder the reading of this panorama.







