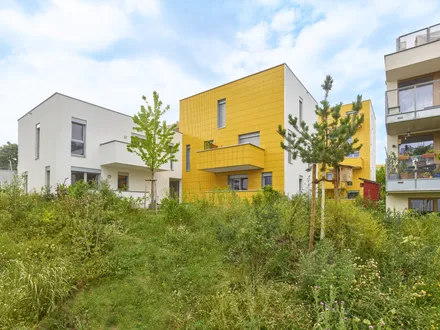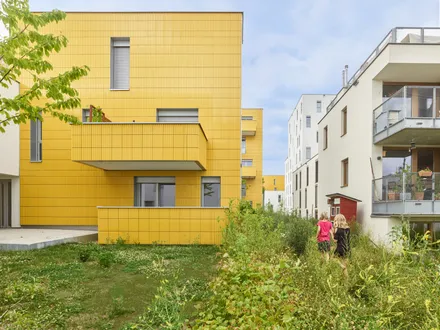Die Sonnenblumenhäuser
ARCHITECTS
Arenas basabe palacios
PHOTOS
Kurt Hoerbst (13), arenas basabe palacios (11)
STATUS
Built
AREA
5000 sqft - 10,000 sqft
YEAR
2022
LOCATION
Vienna, Austria
TYPE
Residential › Multi Unit Housing
After approving the master plan ‘Wildgarten’ as evolution of our winner project of Europan 10, the urbanization works in the new 10 hectar district in Emil-Behring-Weg (Meidling, Vienna) started.
The landowner (ARE, Austrian Real Estate) commissioned multiple architecture teams as well as different sponsors to develop an edification design.
In partnership with the Viennese enterprise for social housing and different cooperatives, a collaborative democratic and plural urbanism process was created.
Arenas Basabe Palacios was commissioned with the design and execution of 11 housing blocks in different scales, including 82 housing units with a total of 9500 m2 constructed surface containing community spaces, shared parking facilities for bicycles and commercial spaces in the ground floor zone.
In the foreseen urban tissue, the series of buildings joins different urban elements: a rehabilitated historic building transformed into a cultural centre, a grouping of cooperative housing units, an urban square with local suppliers and services, etc.
The ’Allmende’, a wild/natural free space between the buildings, strengthen pedestrian connections and the continuity of local flora and fauna. Those characteristic green zones are low maintenance and flexible to adapt to resident’s needs.
The design respects the original urban idea and furthermore creates new potential based on the garden-matrix, which is structuring the new district.Each block is constructed around its garden while edification varies in height, bay and edification type.
Constructions of small scale (size S) contain single-family housing and duplex; Medium-scaled buildings (size M) as their taller complements (size L) serve as collective housing blocks and develop a diverse and porous urban process.
The materiality of the buildings accentuates this idea: ceramic color façades are facing the sun, while all living spaces are south-orientated and opened towards the garden.
A characteristic construction system with load-bearing walls of isolated ceramic blocks (‘Hochlochziegel’) defines the dwelling’s interiors with a sequence of neutral, flexible and reconfigurable spaces.
The relationship with its built environment presents a sensitive balance of building scales, which guarantee good sunlight in all the interior rooms, the south-facing gardens and the intermediate free spaces, creating a friendly transition with the adjoining architectures.
The result is a residential fabric that is both unitary and diverse, with an architecture that reflects the urban/natural duality of the urban planning project, thus qualifying the entrance to the new Wildgarten neighbourhood.

























