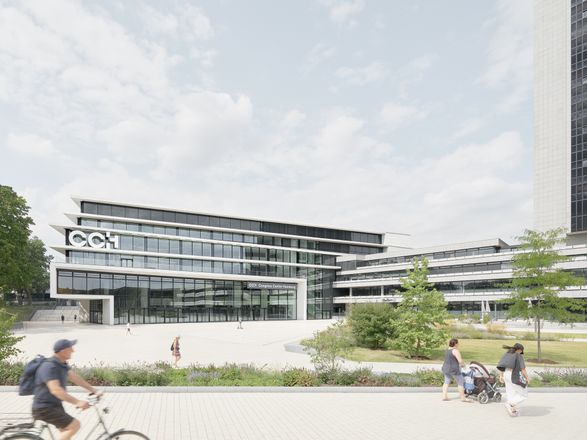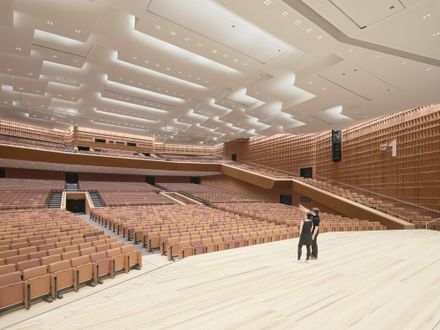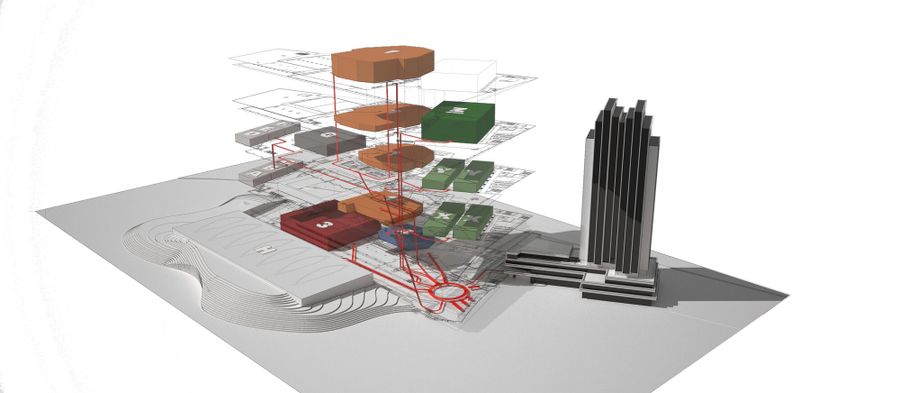Revitalization Congress Center Hamburg
PHOTOGRAPHS
Piet Niemann
LANDSCAPE ARCHITECT
Rmp Stephan Lenzen Landschaftsarchitekten
STRUCTURE ENGINEERS
Wetzel & Von Seht Hamburg, Wtm Engineers Gmbh
LIGHTING DESIGNER
Bartenbach Gmbh
DESIGN ARCHITECT
Christoph Schuchardt, Jorges Picas, Gabriel Pastor, Christian Wieschemann
FACADE PLANNER
R+r Fuchs
CHIEF ARCHITECT DESIGN
Tim Hupe
FIRE PROTECTION CONSULTANT
Hhp West Ingenieure Gmbh
CONSTRUCTION ARCHITECT
Silke Denker, Ulrike Rau, Wolfgang Zell, Bernhard Jordan, Gerrit Mimkes, Lydia Bausch, Magdalena Poholski, Manuel Galvez Castillo, Kristina Schilling, Britta Adelmann, Sahar Sasani
CHIEF ARCHITECT CONSTRUCTION
Bernd Leusmann
STAGE TECHNOLOGY
That Hamburg Gmbh
GASTRONOMY PLANNING
K&p Consulting Gmbh, Chefs Culinar Gmbh & Co. Kg
LOCATION
Hamburg, Germany
ACOUSTICS CONSULTANT
Müller-bbm Gmbh Berlin
SITE MANAGEMENT
Lv-baumanagement Ag
Congress Center Hamburg (CCH). When it was first opened in 1973, the Congress Center Hamburg (CCH) was considered Europe’s largest congress facility, and legends of the 1970s and 1980s such as ABBA, Deep Purple, and Queen filled it with visitors.
In 2014, the workgroup ARGE agn leusmann / Tim Hupe Architekten was awarded the project.
Tim Hupe Architekten was responsible for the design, approval, and detailed planning.
Tim Hupe: “It was a wonderful task to revitalize and further develop this site close to the city center, in the vicinity of the Planten un Blomen park and the Radisson Blu hotel.
A few years ago, this was an almost forgotten place at the back of the Dammtor railway station.
The redevelopment of Dag-Hammarskjöld-Platz and Marseiller Promenade will create a focal point in the heart of Hamburg for visitors worldwide.
” The new building forms a connecting element between the old and new event spaces and connects three situations into one sequence: the new entrance hall is reached via Congressplatz, and the atrium connects this level with the raised "Belvedere".
Thus, the entrance and 1st floors form a podium extending the "Belvedere" to the main façade.
While its prismatic outer shape is oriented towards the hotel's appearance, the interior is a place of encounter.
Extensive glass areas connect the interior with the park and are more than just a building envelope — they become a spatial layer.
As such, the façade lends the southward extension of the CCH the powerful appearance to credibly act as a connecting element for the large-volume, heterogeneous buildings of the congress center.
The horizontal ceiling panels serve as a “brise soleil” and mediate between the “Belvedere” and the park by offering views in and out.









































