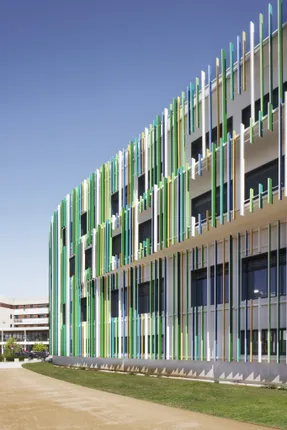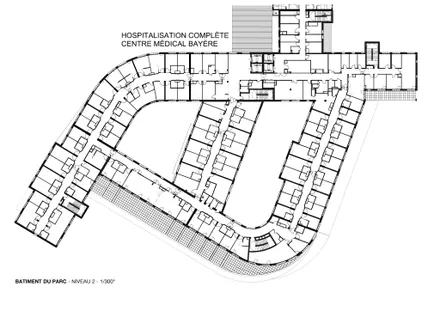Nord-Ouest Hospital
ARCHITECTS
A+Architecture
SIZE
10,000 sqft - 25,000 sqft
BUDGET
$10K - 50K
STATUS
Built
YEAR
2021
LOCATION
Villefranche-sur-Saone, France
TYPE
Government + Health › Hospital
The hospital welcomes its patients in a warm embrace between two buildings with enveloping and reassuring curves.
These extensions are added to either side of a new slim and transparent hall, whose top floor contains a cafeteria and meeting areas overlooking a wide green forecourt.
At the heart of this building is a flawless care organization that is unfaltering both in its care for its patients and professional teams.
In the rooms, there are metal shutters over the bay windows above the big visitor seats, providing privacy, while optimizing space and comfort.






















