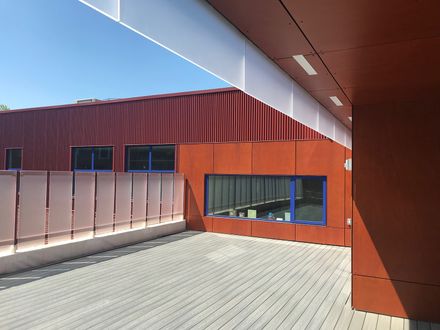R kids Family Center
YEAR
2022
LOCATION
New Haven, CT, United States
TYPE
Cultural › Cultural Center Educational › Nursery Government + Health › Community Center
The ‘r kids Family Center (“the Center”) in New Haven is a place where families are formed and renewed.
This innovative nonprofit concentrates on reunification, a sensitive process where birth parents are given the support necessary to provide their children loving, permanent homes, with a novel approach that is becoming a national model.
This work is possible only through the grace of the talented staff and their commitment to providing care in a respectful, dignified manner.
Newick Architects was engaged to multiply the organization’s capacity — both in the number of families they could serve and the ways in which they could offer care — through the significant expansion of the Center.
Occupying nearly the entirety of its lot, the original building afforded negligible outdoor space and failed to enable the totality of the organization’s complex programming needs.
The new structure, which represents a tripling of the organization’s overall square footage, leverages a cantilevered design to maximize the potential of the site and create sufficient room for both indoor and outdoor care practices.
Though a radical expansion of the Center’s physical footprint, the design emphasizes qualities of privacy, safety, and dignity for parents, children, and staff.
The Center’s entirely new second and third stories feature an outdoor community garden, which is accessible from each of the interaction rooms at the building’s interior, as well as private space for staff members for their own restoration and renewal.
The ribboned façade consists of 82 aluminum fins, offering a quiet, receptive presence at the busy intersection of Dixwell Avenue and Lake Place.
Taken together, the three principle moves of the project — the cantilevered second and third stories; the garden; and the ribboned, public-facing façade .
Allowed the Center to grow its capacity while retaining the intimacy that is at the core of its practice.













