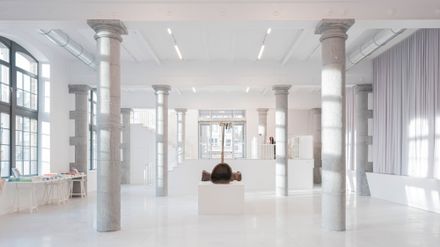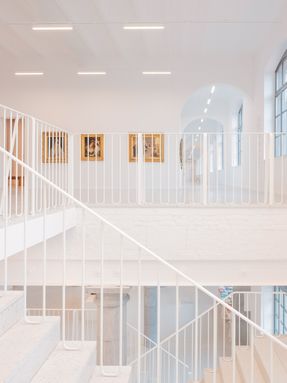Fine Arts Museum of Charleroi
PHOTOGRAPHS
Antoine Richez
LEAD ARCHITECT
Marie Maerckx
HVAC ENGINEER
Piron Ingénieurs
STRUCTURAL ENGINEER
Piron Ingénieurs
LIGHTING DESIGN
Tatiana Oscari
ARCHITECTURE
Marie Maerckk, Brice Polomé, Damien Goffartm Sophie Bioul
CATEGORY
Museum
FURNITURE DESIGNER
Atelier 4/5
SIGNAGE
Kidnap Your Designer
LOCATION
Charleroi, Belgium
The overall project aims to transform the Defeld building, which housed the gendarmerie stables for over a century, into a fine arts museum with a strong image inviting visitors to immerse themselves in the historic heart of Charleroi.
Originally, this listed building shared its entrance around the esplanade of the police station, offering indirect access from the public space.
In order to accentuate the visibility of the museum from the Boulevard Mayence, the proposed project recreates an entrance from the public space by highlighting the latter by means of a monumental portico in architectural concrete.
The only exterior intervention on the Defeld stables, the portico gives the museum its own identity, visually distinguishing itself from the nearby police tower.
The gable facade constitutes the access portal in the manner of a narthex, an intermediate space marking the difference in status between these two public places which are the sidewalk and the agora.
Forming an introductory preamble, the latter takes visitors on a contemplative journey where light and artworks are staged within a structured and modular space.
The program for the new Charleroi Museum of Fine Arts can be divided into two parts: on the one hand, the agora and the temporary exhibitions on the first floor and on the other hand, the permanent exhibitions upstairs.
One of the challenges of the project is the spatial articulation of these two programs.
To do this, a new monumental staircase mark the junction between the floors, creating an important visual relationship between them.
The floors, which were previously superimposed, now interact.



















