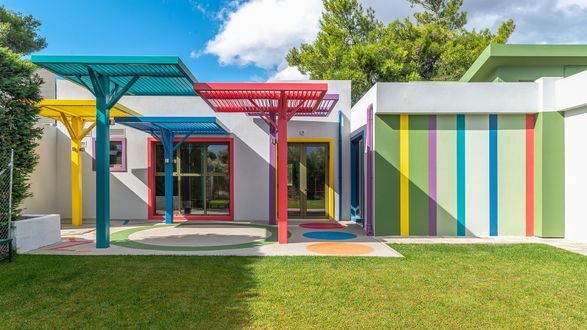New Kindergarten Extension
MEP DESIGN
Dektis consultants
STRUCTURAL DESIGN
Michalis tzaferopoulos
PHOTO CREDITS
Konstantina pontiki
BUDGET
$100K - 500K
SIZE
3000 sqft - 5000 sqft
YEAR
2022
LOCATION
Dilesi, Greece
TYPE
Educational › Nursery
This new extension to an existing kindergarten designed by ATEMA Architects, lies near the industrial area of Voiotia, at the north of Athens, in a rural location.
Proprietor of the kindergarten is the Vafeiadakeion benevolent foundation, chairman of which is the Archbishop of Athens and All Greece, with a purpose to create daycare establishments for poor mothers that are working away from their homes.
The new extension and the existing kindergarten building, which also received a facelift to produce a coherent whole, mainly houses a multifunctional hall to the south, for 200 people.
Between the hall and the existing building 3 teaching/daycare rooms were created, facing east and west. Due to site restrictions, the extension was developed southward, against the sloping landscape.
Hence, in need of the building to be on a single level, the multifunctional hall sinks into the landscape, as a dark green volume, matching the surrounding pine trees foliage.
While playful openings of various sizes and colours, as well as two large skylights facing north, bring ample natural light into the hall.
The classrooms to the west and the activities room to the east, are on ground level with large, full height windows overlooking the surrounding landscape.
The terrace’s floor is covered with a safety rubber floor which bears colorful shapes around which games are organized by the daycarers for the toddlers, while shade is provided during the hot summer days by coloured tree-like steel pergolas which have shading louvers as “foliage”.
These three rooms are located on either side of a central corridor which links the multifunctional hall to the existing building.
At the south end of the corridor, a large skylight brings light into the circulation space which below acts as a lobby for the multifunctional hall and the new lavatories of the extension.
The interior floor is laid with pastel coloured shapes of linoleum sheets, and the suspended ceiling is a combination of mineral fiber and gypsum board acoustic paneling, as well as plain gypsum board ceiling with concealed strip lighting that brings a soft light at the toddlers’ level.
To enhance stimuli, the teaching rooms are equipped with bespoke cabinet compositions, creating a composition of shapes and colours, of various sizes.
The new extension is serviced by a group of kids’ lavatories, a set of two restrooms for adults, and a WC for the disabled, which the nursery previously lacked of.
Where the old and the new building meet, an existing room was converted into a store room/launderette for the entire complex.
Finally, an existing plantroom building, which was partly engulfed by the new extension, was altered to serve both the new extension as well as the existing building.
In order to merge into the landscape but in the same time to stand out as a coherent whole, due to the particular volumetric configuration of the existing building, the new annex was conceived as a joyful interplay of volumes with two main coulours.
Pine-tree foliage dark green and white, which become the canvas for stokes of paint around the openings and on other building details.





















