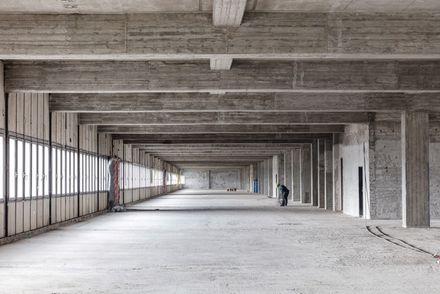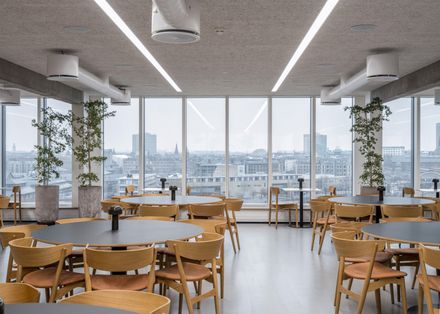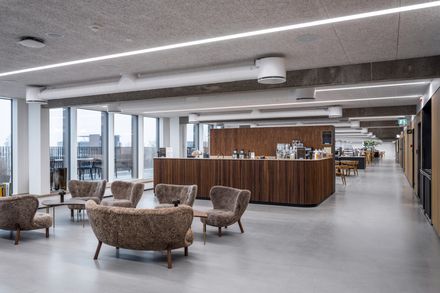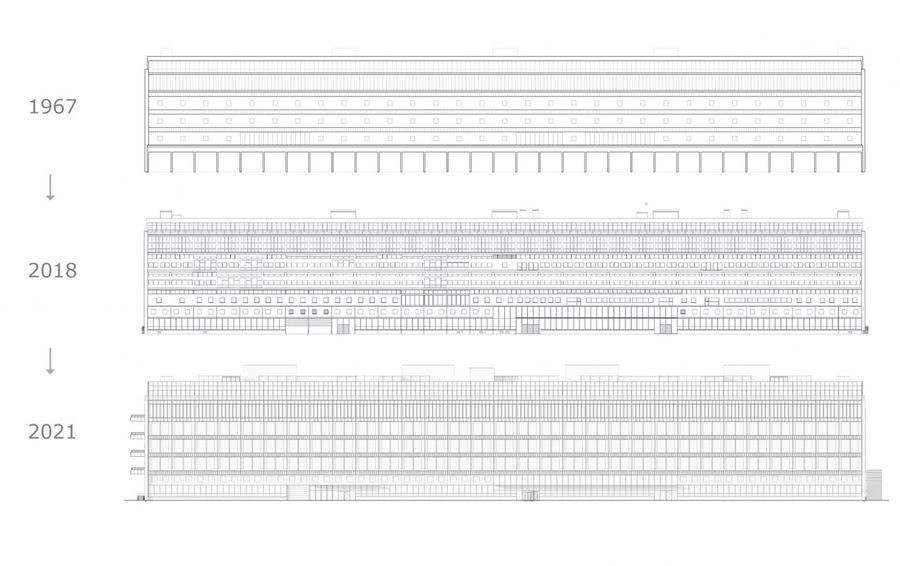ARCHITECTS
Vilhelm Lauritzen Architects
PHOTOS
Rasmus Hjortshøj (15), Vilhelm Lauritzen Architects (1)
STATUS
Built
SIZE
300,000 sqft - 500,000 sqft
YEAR
2021
LOCATION
32, Kalvebod Brygge, København V, København, Denmark
TYPE
Commercial › Office
For years, DSB’s old freight train hotel from the 1960s laid almost deserted in Central Copenhagen with a unique and rarely implemented brutalist style that was loved and hated.
Transformed into a six-storey open office domicile, the 180-meter-long building with the nickname KB32 is now characterised by multifunctional decor, daylight and quality materials such as oak, hot-rolled steel and 55-year-old, exposed concrete.
KB32 is part of the revitalisation of the old DSB areas and properties that extend from the main station to Enghave station covering Postbyen and Jernbanebyen.
As one of only a few buildings that survived the 1990’s construction boom of Kalvebod Brygge, it tells the story of how the railway was a driving force for the development of Copenhagen.
In 2018, Swedish Genesta bought the building from DSB Real Estate and, in collaboration with Vilhelm Lauritzen Architects, started the transformation from old freight terminal to a unique office building.
Although the local municipal plan allowed to build more, everyone agreed from the beginning to revive the dilapidated building with the robust raw house as a foundation.
It is far more climate-friendly than demolition and created a long-lasting and optimal physical environment for a modern workplace for up to 1,000 employees.
A TRIBUTE TO THE ORIGINAL EXPRESSION
The 180 meter long building was originally designed by architect Ole Hagen in 1967, but was continuously changed over time and ended with a random and incoherent expression that was far from the original.
From the inside out, the design has therefore used the original expression and continued and enhanced the qualities with which the house was born. The building was opened up and all unnecessary layers removed into the raw house. Subsequently, only elements have been added that provide spatial and material value and that reinforce the original qualities.
This applies, among other things, to the simple, understated façade, where the window sections in a clear rhythm gradually become smaller upwards from the ground floor.
It makes the expansive façade a composition of different parts with a beat that refers to the original expression of the building from the 1960s. The large windows open up the building and throw daylight all the way into the 24 meter deep building.
Impressive spaces and custom-made solutions Inside, suspended ceilings have been removed and the building stands with an impressive ceiling height of just under 4.5 meters.
Together with the 3.8 meter high window sections, the rooms are opened up and natural daylight is thrown all the way into the deep building, where the original bright, raw concrete beams have been preserved and leave an industrial imprint.
In the project, there has been a special focus on acoustics, where large parts of the building's surfaces are acoustically damped with handmade, micro-perforated hot-rolled steel panels with sound-absorbing material behind.
They inscribe themselves in the character of the building and together with the raw concrete elements and solid oak, they create a warm, honest and Nordic atmosphere and experience.
Natural transitions between inside and outside
At the same time, the renovation has focused on establishing easier access between inside and outside. The new roof terrace runs the entire length of the building and can be used for accommodation and training.
In addition, openings have been created so that it is possible to access the National Archives' outdoor garden from the first floor as well as outdoor pockets in the form of newly established balconies on the south gable.
On each floor, the arrival area is arranged as a small café area with kitchenette, where the house's users can naturally socialize.
The elevator goes directly from the canteen to the large roof terrace, which extends the entire length of the building and is clad with thermowood and has integrated seating and planters.
Here, users can enjoy a break or meet under green pergolas with a view of inner Copenhagen and the Inner Harbor.
The public now has an easier access to outdoor spaces as a result of the renovation. Here, a new public staircase along the northern gable gives access to the National Archives' large green garden on the first floor and activates a previously more unknown green area.

















