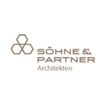
Ambulance Station Liesing
LOCATION
Liesing, Vienna, Austria
TYPE
Government + Health › Medical Facility
A new rescue station was built at Seybelgasse 3 in Vienna Liesing. The heterogeneous architectural environment of Seybelgasse is characterized by a wide variety of building volumes and their design qualities.
In order to counteract this diversity with an architectural focus, this design is deliberately kept simple. The new building has a mediating urban function, but still shows its own characteristics with a high recognition value.
The building consists of a garage and the two-story staff wing. These are clearly separated from each other. In this way, the different climatic zones can be taken into account.
From a building physics point of view, the staff wing complies with the low-energy house standard, while the garage and the waste room are heated to the specified minimum of 12 °C and thus kept frost-free.
The rescue station is accessed on the first floor via the street-side façade recess and subsequently via the foyer. From here, access continues to the second floor.
Two separate and lockable entrances and exits (folding doors) lead to the single-story, column-free garage. The access to the garage is made possible by sidewalk lowerings in the entrance and exit areas.
Due to the immediate central arrangement of the rooms around the atrium, the paths and corridors are extra short. This means that the teams' call-out times can be reduced to a minimum.
The ground and upper floors form a fire compartment. Here, the escape distance from each room to the exit or main entrance is less than 40 meters.
The south-facing crew, day and night rest rooms are garden-facing. In this way, the rooms are shielded from street noise and have a pleasant view of the greenery.
The team day rooms are located on the first floor and are thus directly connected to the facility's garden. The landscaped garden area provides an additional recreational space.









