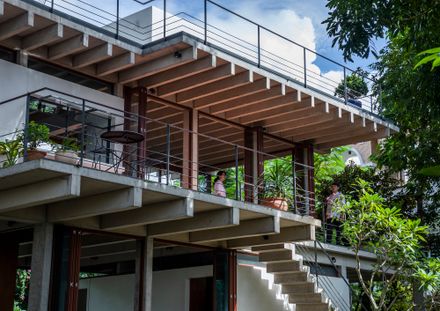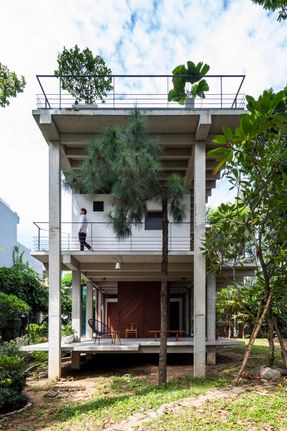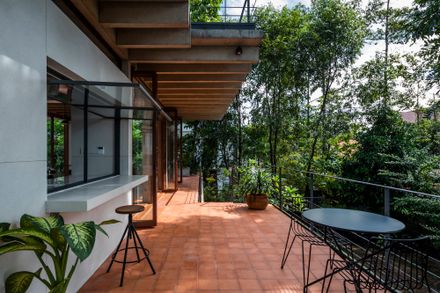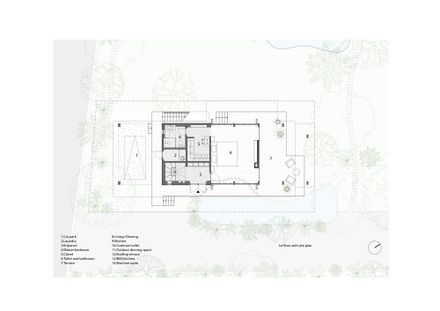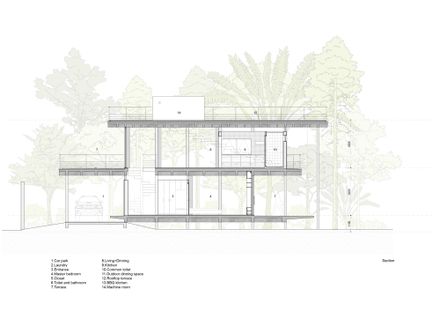
Floating House in Thu Duc
STRUCTURE DESIGN
Thanh Cong Construction Design Company Limited
ARCHITECTS
Sanuki Daisuke Architects
LEAD ARCHITECT
Sanuki Daisuke
MANUFACTURERS
Toto
AREA
325 M²
YEAR
2022
CATEGORY
Houses
ARCHITECT
Nguyen Huynh Bao Ngoc
CONTRACTOR
Coppha Builders
A MOSTLY OUTDOOR HOUSE = DESIGNING THE BLANK
A house for a young Vietnamese couple in Thu Duc, located in the suburbs of Ho Chi Minh City.
The site covers with tropical vegetation in its garden; however, it is often flooded by the nearby river.
Correspondingly, the surrounding buildings have their first floor elevated more than 80cm above the street level.
One of the client's requests was to have the first floor be elevated 1 m above the street level.
At the same time, to maximize the site and location advantages, the house should be open with a luxuriant garden to the river nearby so that the clients could be closer to nature.
The site's uniqueness speaks to one of the Vietnamese geological characteristics of the submerged landscape; we composed the house as three slabs floating above the ground.
The slabs are varied in shape between the upper and lower floors.
The gap between each floor creates a diversity of spaces indoors and outdoors.
Each slab is extended toward the garden, cantilevering in multiple directions, and serves as a terrace or outdoor space, an eave for an opening, and a roof to cover an outdoor staircase.
The three slabs are connected to all outdoor spaces, including the rooftop, by an outdoor staircase independent from the interior.
In other words, all circulation is continuous using the outdoor space without cutting through the indoor.
In this project, we attempt to reinterpret the conventional Vietnamese concrete frame construction method.
The idea was to use a ribbed slab to extend the floor as a cantilever while using slender columns to support it.
The columns have minimum dimensions of 300 x 150 mm, working with a second-floor beam width of 150 mm to make the slab thickness appear extremely small.
The result is a light design in which the interior and exterior are continuous, and the slab seems to float above its surroundings.
The idea is to update the concrete frame structure, widely used throughout Southeast Asia due to its cost and ease of construction techniques, while following the current form and methods without special techniques.
Furthermore, when folding doors are opened, almost all the space is outdoors, except for a bathroom box. On hot days, a pleasant breeze flows through the openings.
When it rains, the air is instantly cooled by vaporization. Along with the open outdoor space of Vietnam, this is a tropical residence where one can always feel close to nature.
In Vietnam, where everything is packed tightly together, including people and things, we believe it is essential to design outdoor spaces that serve as "Blank Spaces."
This house focuses on the active outdoor life in Vietnam, with a new frame and structural design to realize it.






