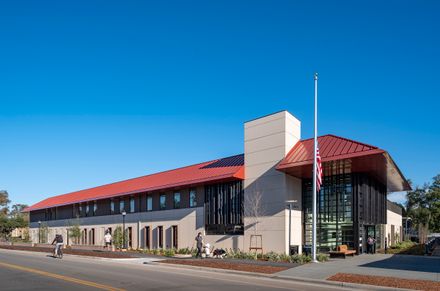Stanford University Public Safety Building
ARCHITECTS
RossDrulisCusenbery Architecture Inc
BUDGET
Undisclosed
STATUS
Built
SIZE
25,000 sqft - 100,000 sqft
YEAR
2021
LOCATION
Stanford, CA, United States
TYPE
Educational › University, Government + Health › Fire/Police/Military
RossDrulisCusenbery Architecture Inc. provided planning, programming, design and construction phase services for a new two story 28,000 SF Public Safety Building and Department Operations Center (DOC) for the Stanford University Police Department.
The new building consolidates all public safety functions under one roof and includes office and administrative spaces, Departmental Operations Center, volunteer services, officer briefing rooms, booking and evidence storage facilities, locker rooms, equipment shop and other public safety related functions.
As an essential services facility, the building will incorporate Stanford Class 1 criteria for seismic performance, including survivability of non-structural components.
The design of the new facility incorporated Stanford University’s design standards and material palette to harmonize with other campus buildings.
The site plan includes a secure utility yard behind the building and a secure police vehicle parking area.
A landscaped public plaza is located at the public entry lobby of the new facility and will be shared and linked to a future adjacent Emergency Communications Hub and Emergency Operations Center Building.









