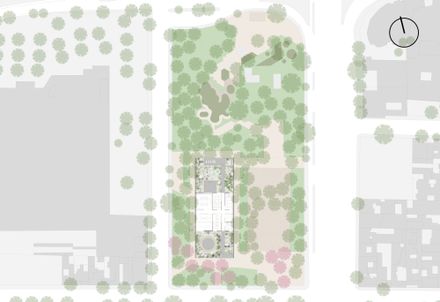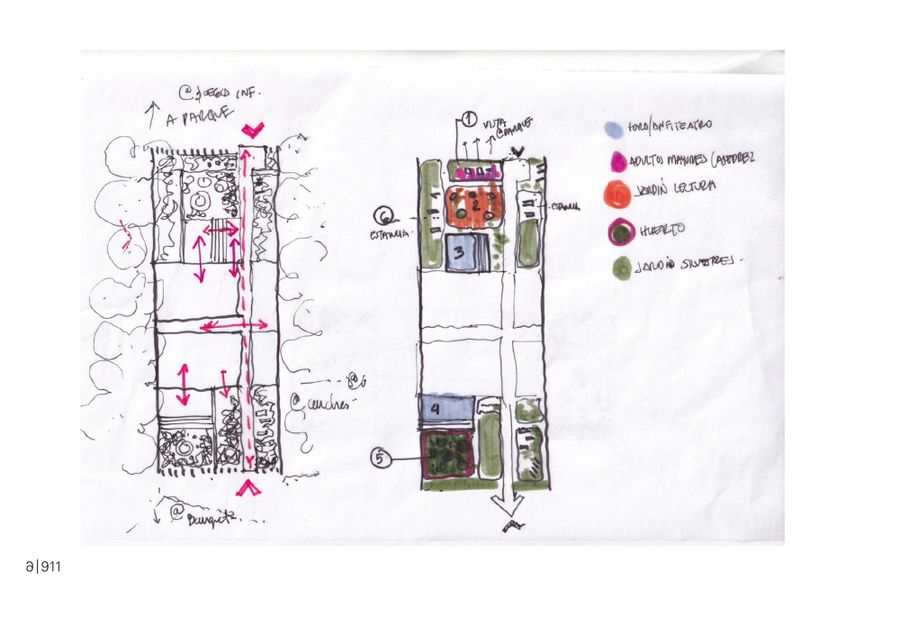Community Center Pilares Valentín Gómez Farías
MANUFACTURERS
Concreto Cruz Azul, Cemex, Macere México, Tecnolite
PHOTOGRAPHS
Onnis Luque
LEAD ARCHITECT
Saidee Springall, José Castillo
LANDSCAPING
Janisse Cruz, David Díaz, Anahí Toriz
LIGHTING CONSUTLANT
Pablo Gadsden
STRUCTURAL ENGINEER
Oscar Trejo
LOCAL MEP ENGINEERING
Gilberto Jocirin
CATEGORY
Community Center
LOCATION
Mexico City, Mexico
ARCHITECTS
Iván Cervantes, Facundo Savid, Pedro Tortello, Gerardo Hernández, Karla García, Valerio López
Pilares Valentín Gómez Farías is a building located in the Benito Juárez neighborhood in Mexico City, part of an initiative and public policy with the aim of rebuilding the district through committed architecture, a community center that benefits the citizenship.
According to the program, the proposal gives priority to the young population that have abandoned formal educational institutions, to women who need to strengthen their economic autonomy, and to communities that currently do not have access to decent cultural and sports facilities.
The building is located inside the Rosendo Arnaiz Park, next to the San Antonio metro station, within the limits of the old frontons of the park that were deteriorated and gave rise to crime.
Two lattice walls frame the building at the eastern and western ends of the property, developing inside a reticular enclosure that is distributed in a series of classrooms and educational spaces illuminated and naturally ventilated thanks to a series of north-facing skylights with different heights.
The classrooms are connected to each other by a longitudinal walkway, making this a pavilion more than a building.
Two gardens at the North and South ends receive the users of the center and function as an extension of the park that houses various programs such as seating areas, reading, and an outdoor forum, creating an educational system where learning is also done outside the center.
The building is interwoven with the park through a noble and balanced gesture between permeability and presence.
It is a low-impact architecture, conceptualized on the footprint of what were the park's pediments.
Its materiality of partition walls and reinforced concrete columns seeks to remember the social and educational infrastructures of previous decades with a new morphology.
Its central concept is the creation of a new landscape, a horizon with a civic dimension. The horizontality of the lattice walls is contrasted by multiple gestures of verticality: a system of skylights with an expressive force in the environment.




















