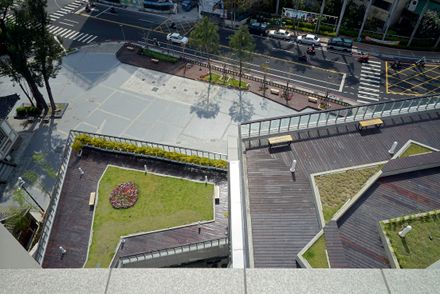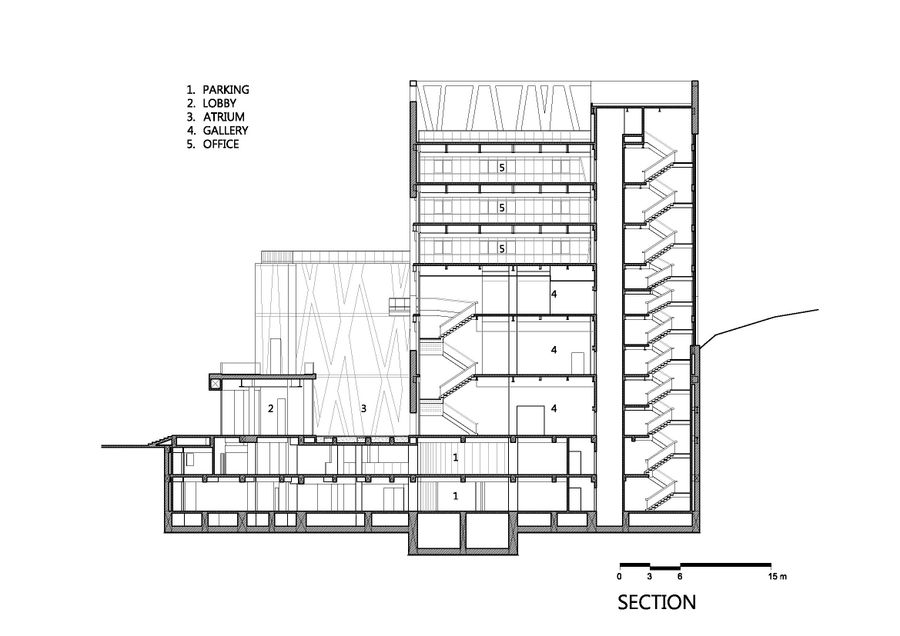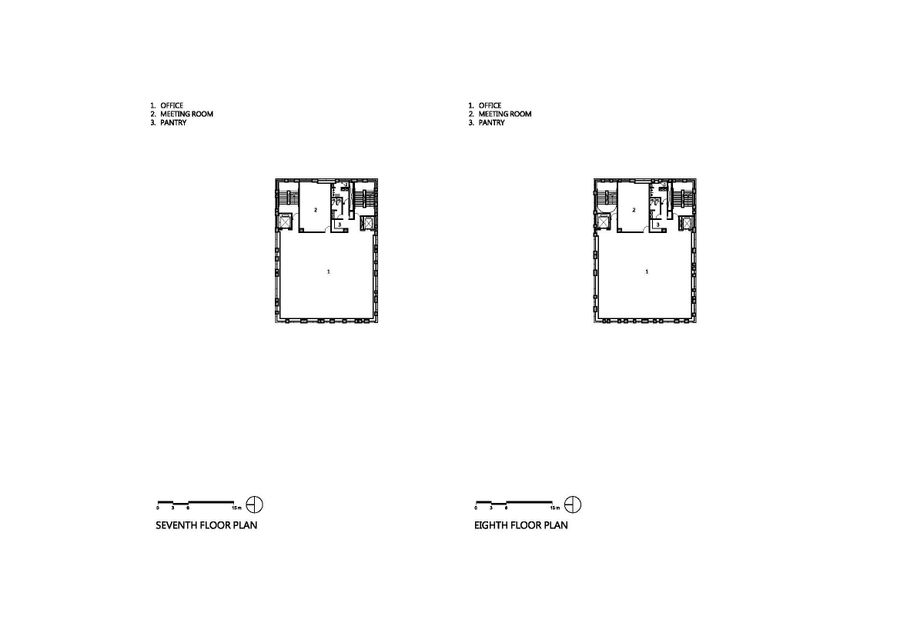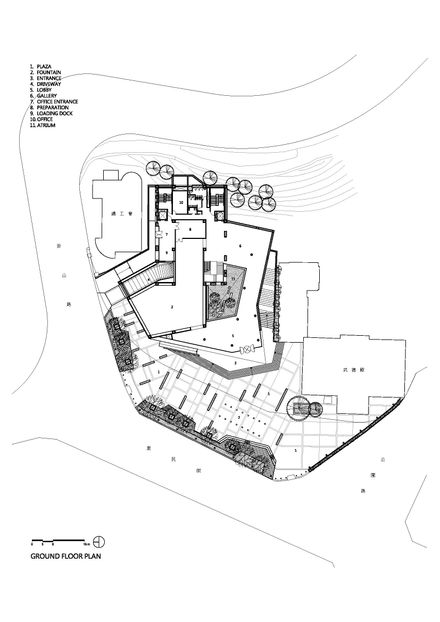
Chang-Hua County Art Museum
YEAR
2014
SIZE
5000 sqft - 10,000 sqft
BUDGET
$10M - 50M
PHOTOS
Wei-ming Yuan
LOCATION
Taiwan
ARCHITECT
Studiobase Architects
STRUCTURAL ENGINEER
Envision Engineering Consulting Company
HVAC
Di-ding Electrical Engineering Consulting Company
INTERIOR DESIGN
Lu Chien-tao Architects
BUILDER
Chang-yong Construction Company
Located in the historical district at the intersection of city center and the foot of Ba-Gua Mountain, Chang-Hua County Art Museum is destined to be contextual.
The multi-faceted building volumes not only respond to the historically rich context, also to the museum program.
We use steel exoskeleton structural system to free up the interior space and function, the branch-like structure also gives the museum a recognizable identity.
The 5-storey-tall solid volume houses all major exhibition rooms.
It is cladded with granite, and the window openings are carefully positioned to the city view.
The podium functions as a lobby, it can also be a large orientation gallery to support big events such as exhibition openings and the curatorial exhibitions.
The courtyard in the center of the podium brings in natural daylight and greenery, which soothes the eyes and gives the museum a more casual and intimate atmosphere.
A grand stair next to the main entrance leads to the first terrace, which offers a good pause place for local mountain climbers to overlook the neighboring historical heritage.
Overhang on the vertical wall rising up from courtyard is a public mixed-media artwork of artist Wu Chien-Fu, visitors can get a close look from the cantilevered balcony.
The second Terrace is on top of the exhibition rooms, the geometry of roof garden plantation follows the multi-faceted building profile.
The roof terrace is an observatory. The city skyline is meticulously framed by the branching steel columns.


















