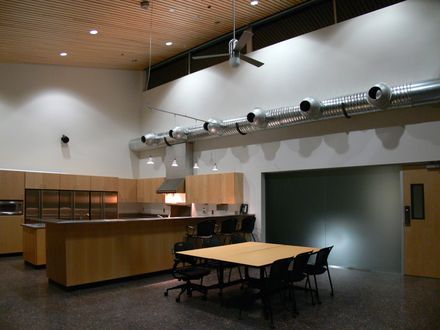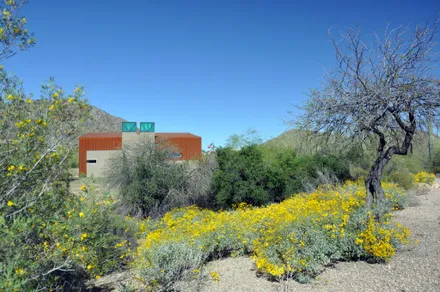Paradise Valley Station 1
BUDGET
$1M - 5M
SIZE
5000 sqft - 10,000 sqft
YEAR
2008
LOCATION
Paradise Valley, AZ, United States
TYPE
Government + Health › Fire/Police/Military
Paradise Valley Fire Station No. 1 was designed by LEA Architects to integrate into a natural desert hillside site in Paradise Valley Arizona.
The Father/Son Architect Team of Larry Enyart, FAIA, LEED Fellow and Lance Enyart, AIA, LEED AP were collaborative designers for PV Station 1.
The station visually relates to the natural surroundings and the project incorporates numerous passive and active sustainable ‘green’ building design strategies.
The use of both weathering and pre-finished metal was essential to the overall design strategy employed to accomplish these goals.
The rich earth colored weathering standing seam metal roof and wall panels tie the building to the natural desert environment and offer contrast to the lighter colored ground face concrete masonry units and clay tile sun screen walls.
The saw tooth folding plane of the roof canopies offer shade and metaphorically tie the building to its hillside surroundings.
The deep shadow of the standing seam ribs form a crisp edge as they transition from the roof to the vertical wall plane.

































