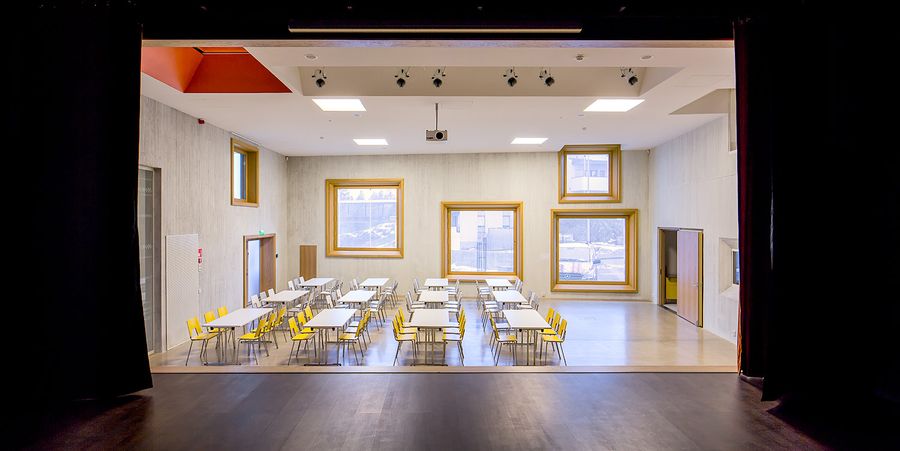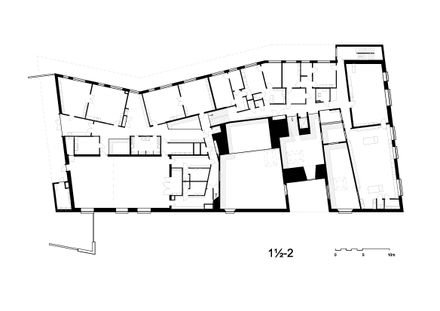
Viikinmäki Quarter House
Viikinmäki Quarter House
Afks Architects
ARCHITECTS
Afks Architects
PHOTOS
Mika Huisman/ Decopic (5), Jari Frondelius (3)
STATUS
Built
SIZE
25,000 Sqft - 100,000 Sqft
BUDGET
$10m - 50m
YEAR
2015
LOCATION
Helsinki, Finland
TYPE
Educational › Elementary School Nursery
The Quarter House is the only public building in the new Viikinmäki district. Located in rugged, undulating terrain, the building is terraced into a rocky hillside on three levels.
The quarter house incorporates a lower-level comprehensive school and a daycare centre, and joint activities between the two have been given special attention.
The spaces vary in height and the half-storey terraces make the interior of the building rich and varied with interesting views. The building frame is deep but is lit by shafts leading up to skylights.

















