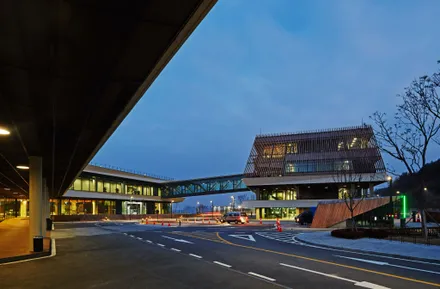
Connect One
STRUCTURAL
Reinforced Concrete, Steel Framed Reinforced Concrete
AUDITORIUM BUILDING
5 Stories, 1 Basement
AUDITORIUM BUILDING
4 Stories, 1 Basement
DESIGN
Kengo Kuma & Associates
LOCAL ARCHITECT
Dmppartners
STRUCTURAL ENGINEERS
Oak Structural Design Office
MECHANICAL ENGINEERS
P.t.morimura & Associates,ltd
CLIENT
Naver
PRINCIPAL USE
Training Institute
STORIES: EDUCATION BUILDING
4 Stories, 1 Basement
PHOTOS
Dmppartners (5), Jungsu (2), Naver, Plus 202 Lee Jin Ha (1)
BUILDING AREA: EDUCATION
5,862.53㎡
ACCOMMODATION / AUDITORIUM
13,909.00㎡
FLOOR AREA: EDUCATION
16,899.04㎡
ACCOMMODATION
10,032.02㎡
ACCOMMODATION
3,431.72㎡
SITE AREA: EDUCATION
12,614.00㎡
AUDITORIUM
2,458.41㎡
AUDITORIUM
7,861.68㎡
SIZE
100,000 Sqft - 300,000 Sqft
DESIGN PERIOD
2010 May - 2012 October
CONSTRUCTION PERIOD
2012 November - 2014 June
YEAR
2014
LOCATION
Chuncheon-si, South Korea
TYPE
Cultural › Hall/theater Educational › Auditorium Other
Our aim was to create an open and liberated space for learning and communications by integrating the building and the hills around it.
The entire space spreads by forming terraces, which are connected with diagonal rooms for communication named “community voids”, which facilitate lively discussions among people who could take seats in the grand stairs and enjoy panoramic view of the nature.











