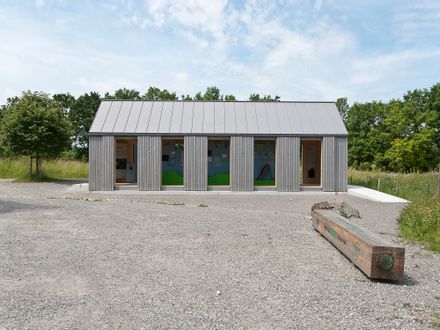YEAR
2013
PHOTOS
Dennis Mueller, Stuttgart (8)
LOCATION
Wolfegg, Germany
The starting point for the design of a new building on the Wolfegg museum area was the need for a room that can be multifunctionally used. In this room special exhibitions as well as minor events and museal pedagogical workshops should take place.
Very essential in this connection was the location of the pavilion within the museal context. The new building complements the main entrance of the open-air museum around the already existing buildings “Blaserhof” und “Zehentscheuer” that had been transferred to Wolfegg as „museum - buildings" earlier.
Because of this prominent neighborhood that aims at attractiveness in its entity, the new building had to subordinate itself under the existing housing of the museum area. Thus the pavilion is to be understood as a fine complement of the farmhouse ensemble, not as a center of it.
Functional agricultural buildings served as an analogy for the conceptional design. The pavilion makes use of the characteristic shape and materials of a typical shed in a rural environment thus fitting in the environment of the transferred buildings.
Still, the monochrome color design as well as the minimalist detailing distinctly demonstrate the exceptional position of the pavilion inmidst the farmhouses of former centuries.
Also structurally the pavilion aims at a preferably simple and clear principle. Massive spruce plywood panels define the interior in a rhythmical interplay with the opening folding shutters.
Because of the restriction on one single material of the simple industry quality surfaces a quiet and strong atmosphere emerges in an interplay with the surfaces of the roof elements and the spruce floor, both untreated.








