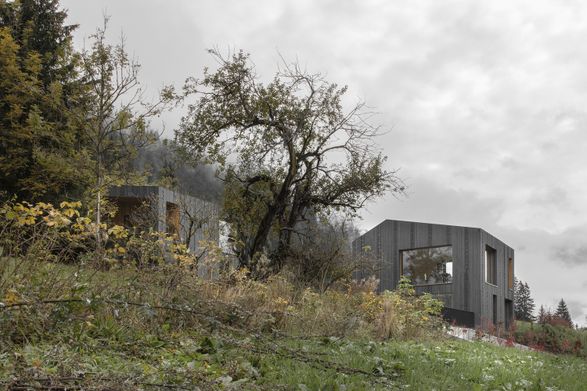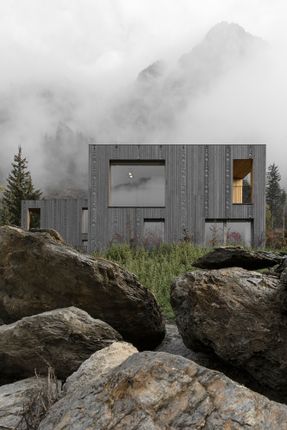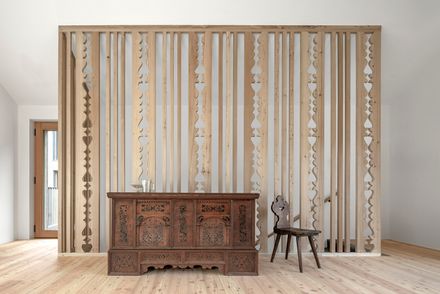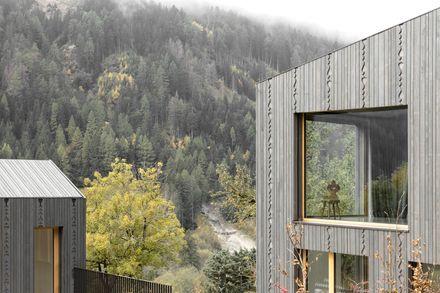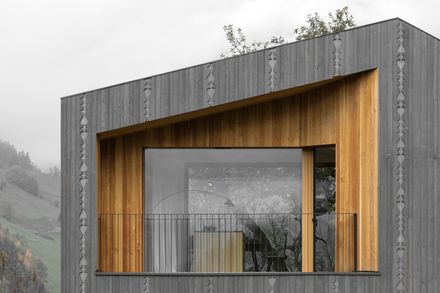Zierhof with Parlor
MANUFACTURERS
Appiani, Aromas del Campo, Berker, Cielo, Etruria, Foscarini, GEDA,
KNX System, Marakech Design, OLEV, Villeroy & Boch
DESIGN, STRUCTURE DETAILS
Architect Martin Seidner, Architect Nadia Erschbaumer
PROGRAM / USE / BUILDING FUNCTION
Residential Building
WINDOWS
Tip Top
CATEGORY
Houses
LOCATION
Brenner, Italy
After this drastic blow of fate, the owners wanted to rebuild the building at a different location.
The joint inspection of various building sites and the subsequent analyses served to find the location of the new building.
The joint inspection of various building sites and the subsequent analyses served to find the location of the new building.
The site analyses revealed an optimally situated building site in terms of sunlight, alignment, and orientation in a similar location to the existing building.
The slope towards the south with an elevated positioning in relation to the rest of the valley offers optimal sunlight even in the winter months.
The client’s wish was to create 2 separate building volumes and a contemporary, modern design language with quotations and materials from the historical context.
Therefore, the choice fell on an asymmetrical gable roof and on a facade pattern as a quotation of the existing farmhouse.
The completely different interior worlds, on the one hand, recreate the historical context and, on the other hand, manage to break with the past and reinterpret it.
The design of the first building follows the historical context and materials, a wooden floor with larch was combined with linen textiles and a stone of Silberquarzit extracted from a mine nearby.
Also, the fall protection of the stairs was inspired by a pattern of the façade of the old farmhouse.
The living area of the upper building can be recognized as a reinterpretation of the peasant parlor:
the exposed concrete with its wooden structure forms the new central family area with the centrally located colored stove.
The kitchen is a color composition of red, pink, and black, and the floor is made of “terrazzo”, matching the bold and happily colored surfaces of the furniture.
Therefore, the interior world also reflects two points of view, two interpretations, and two approaches regarding the reappraisal of the events and helps the owners in healing the trauma.

