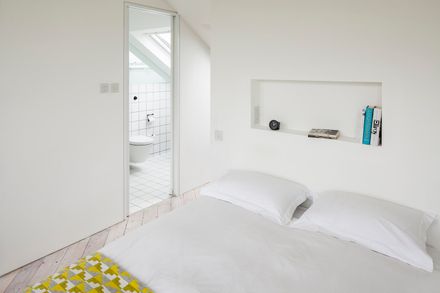Shepherds Bush Extension
FIRM
Studio 30 Architects
PROJECT NAME
Shepherd’ Bush Extension & Loft Conversion
STRUCTURAL ENGINEER
Heyne Tillett Steel
SUPPLIERS Pivot-Side Glazing
Sunseeker
CONCRETE WORKTOPS
Concreations
ROOFING
Ithaca Roofing Ltd
PHOTOS
Sam Peach (20)
PHOTOGRAPHY CREDITS
Salt Productions Ltd.
PROPERTY TYPE
Victorian terraced house
PROJECT ADDRESS
Gayford Road, London W12 9BY
PROJECT TEAM Architects
Studio 30 Architects
MAIN CONTRACTOR
Cornerstone Contractors Ltd
SIZE
1000 sqft - 3000 sqft
TOTAL PROJECT COST
£200,000
SIZE OF HOUSE
180sqm
BATHROOMS
2
BEDROOMS
4
YEAR
2015
PROJECT STARTED
July 2014
PTOJECT FINISHED
January 2015
LOCATION
London, United Kingdom
TYPE
Residential › Private House
HEADLINE SUMMARY:
A loft conversion and ground floor extension to a Victorian terraced house bring in light and frame views of the neighbouring park
PROJECT DESCRIPTION:
The clients wanted to stay in their Victorian home but wanted to improve the connection to their surrounding landscape.
Achieving this connection was realised through increasing light levels into the house through doubling the size of the existing kitchen by extending into the shady, under-used side return, and converting the loft into a master bedroom suite to enjoy views over the parkland beyond – a rare privilege in zone 2.
The brief was for contemporary and lightweight additions to bring in light, while preserving the original building’s period features.
The introduction of a side extension creates a light-filled, open plan kitchen/dining room under a glass roof, with a pivoting door set for generous access to the rear garden.
The new roof is planted with native British meadow flowers and grasses, which improves the view and environmental credentials.
A brick pamment floor is laid in a herringbone pattern in the kitchen/dining room to match the brick patio outside – to create a sun-soaked courtyard effect.
The two original reception rooms were combined to form a spacious living room with a new hardwearing engineered oak floor but the original pine boards were salvaged and re-laid in the loft.
The original floorboards are also exposed on the upper floors and the staircase that perfectly replicates the slim handrail and fine spindles of the existing Victorian stairs extended up to the converted loft.
The converted loft houses a generous master bedroom suite with the salvaged floor boards laid diagonally to emphasise the angular nature of this space.
The pallet has been kept neutral and understated which means that all attention is focused on views of the adjacent park through the wall of floor-to-ceiling pivoting glazing set – bringing the openness of parkland seamlessly into their inner London home.





















