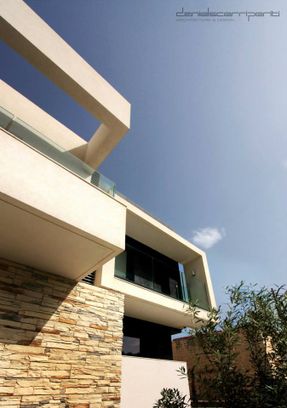Floating White
FIRM
Daniel Scerri Periti [DSP]
PROJECT DESIGN
Architecture: Daniel Scerri Periti
PROJECT DATA
San Pawl Tat-targa, Naxxar, Malta
PHOTOGRAPHY
David Pisani – Metropolis
YEAR
2012
LOCATION
Naxxar, Malta
TYPE
Residential › Private House
FLOATING WHITE
The site for this villa was part of a new district of villas and semi-detached villas, including another 2 designed by Daniel Scerri Periti in the same road.
Therefore the potential for a streetscape here became a conscious factor in the design.
The land also neighboured a small old chapel, with its own great charm, which needed to be respected in terms of size and height.
The architecture of the villa is designed as a conceptual ‘floating’ white first floor volume that wraps around the garden space, with its own ‘brie-soleil’ structures that create a play of shade and shadow, as well as give a human-scaled horizontal proportion to the building.
The ground floor is in turn designed as a recessed textured heavy wall wrapping around parts of the Ground Floor, which allows a play of shadows on its rough horizontal strips.
The entrance approach into the property starts across a bridge that spans over a sunken ‘zen’ garden at basement level, so a glimpse of the various zones & spaces of the house is perceived.
All apertures at ground floor were envisaged as deep recesses remaining between the separate planes and volumes.
At First Floor, apertures have been carved and angled into specific directions to make the best of the viewpoints onto the nearby chapel and long distance focal points.





















