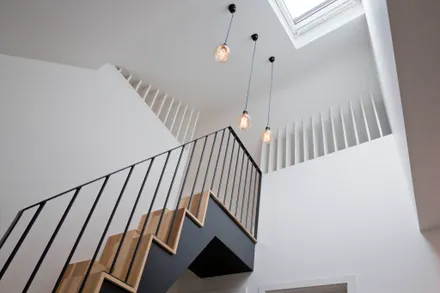
St Declans Terrace
ARCHITECTS
Architectural Farm
MAIN CONTRACTOR
Griffin Construction Services
ENGINEER
Sutton Cronin
STATUS
Built
PHOTOS
Ste Murray
BUDGET
$100K - 500K
SIZE
1000 sqft - 3000 sqft
YEAR
2016
LOCATION
Saint Declan's Terrace, County Dublin, Ireland
TYPE
Residential › Private House
Renovation and extension to rear of a 1920’s terraced house in Marino.The original terraced house is part of the Irish State’s first significant attempt at public housing in the north Dublin suburb.
The extension is a simple rendered block that is twisted towards the sun.This simple form is punctured by a large rooflight and an internal /external timber lined bench divided by a large slider addressing the small back garden.
The bench acts as a seat, a stage, a playground and a social space for its young family.
The first floor rooms are reorganised to provide access to a converted attic and create a large double height landing space flooding the stairs with light and pulling daylight down into the middle of the house.





























