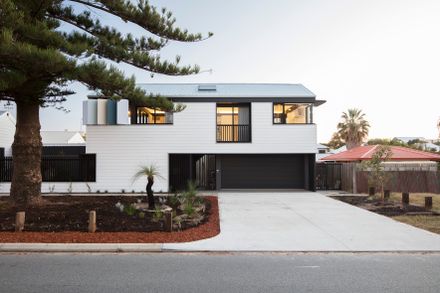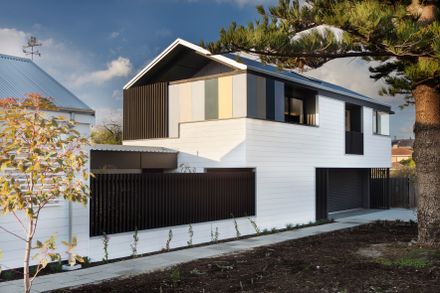
Parmelia Street House
LOCATION
South Fremantle, Australia
TYPE
Residential › Private House
The project site sits on the corner of two quiet suburban streets in the beach-side suburb of South Fremantle.
Many have been restored, typically brought back to their original footprint of 2 rooms and a corridor, lean-to accretions of subsequent decades removed to make way for a new extension, which is a summary also of our project.
The notable point of difference in our case is the corner site, which meant that the rear extension became front façade and public interface.
Our clients’ brief was very open. Beyond programmatic requirements and a desire to connect with their surroundings, the only other stipulation was that the rear extension replicate the basic form of the retained cottage; basically a weatherboard shack with a gabled roof.
The project therefore developed into a series of distinct elements, outlined as follows: 1.Existing cottage. 2.New cottage (double storey) 3.Link (single storey) 4.Courtyards
EXISTING COTTAGE
The two-room cottage was restored structurally and also received new exterior cladding and roofing.Internal finishes were retained as far as possible (floors and some wall lining).
NEW COTTAGE
As the primary element, it contains main living spaces at first floor level, master bedroom and garage below..
Windows were partially replaced to match. Lean-to additions were removed. Sun shades / privacy screens were retro-fitted to side elevations.
Conceptually, our approach was to deliver a contemporary re-interpretation of the gable-roofed, weatherboard cottage
A fundamental deficiency of the original cottage was its lack of sun shading to side elevations. Instead of attaching elements to the new cottage, we chose to thicken perimeter walls to create in-built window reveals for sun protection and space for integrated storage.
This allowed us to maintain the archetypal form of the building whilst managing to incorporate sound passive design principles.
Connection to surroundings is offered via curated views in various directions including upwards through a roof window, framing the Norfolk Pine tree just outside.
A combination of window openings, ‘Juliet’ balconies, and a large terrace at the western end are the instruments of engagement with context, while vertical batten screens and hinged shutters allow the owners to fine-tune this interface.
Our clients asked for a strong connection to their surroundings. However, they also wanted the ability to shut down in the event of wild weather or the occasional desire to close off to the world -- a friendly engagement with the street, without compromise to privacy or comfort.
LINK
Connecting the existing and new cottages is a single storey link structure, flat-roofed and colour-differentiated. Flanking an East-West corridor, it accommodates a bathroom, laundry and an additional bedroom.
On account of its position on the site, the structure creates a series of courtyards to provide cross ventilation and daylight to ground floor rooms.
The link is visible from Parmelia Street, alongside the existing cottage, as a new entrance point. At its other end, as viewed from the side street, the structure peeks out from under the skirt of the upper floor cottage addition, to provide access to a side “breezeway” entrance and the garage.
The link structure is clad in black-painted fibre cement board, in contrast to the white weatherboards of both new and existing cottage elements.


























