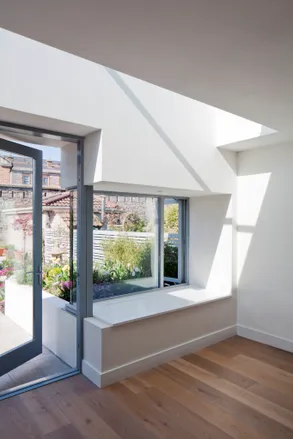ARCHITECTS
Architectural Farm
MAIN CONTRACTOR
Willowpark Contracting
ENGINEER
Sutton Cronin
STATUS
Built
PHOTOS
Ste Murray
BUDGET
$100K - 500K
SIZE
1000 sqft - 3000 sqft
YEAR
2016
LOCATION
Ballsbridge, Ireland
TYPE
Residential › Private House
The project comprises of the renovation and extension to rear of a 3 bedroom terraced house located in a quite cul de sac in Ballsbridge with the 19th century wall of the former Beggars Bush Barracks forming its northern boundary.
The terrace of houses, built over 100 years after the barracks, does little to engage with or respond to the impressive precipice of stone to their rear.
The proposed extension and landscaped garden seek to mediate between the domestic and the barracks by reflecting and responding to its historic ‘garden wall’.
The new single storey block is pulled and manipulated; it reaches out from the rough cast render of the house by way of a seat/planter, to the natural stone of the wall, interlocking with the new stone ground plane that meanders its way from wall to house through a newly planted garden, while also inviting the garden in.
The rear facade frames the view (entrance & seating) of and responds to the rustication of the barracks wall.
Its deep reveals and window seat insure a sense of enclosure and intimacy while referencing the mass of the barracks wall.
Opes in the roof are located to that catch the sun rising above the existing roof tops while also revealing the depth of the structure above.






















