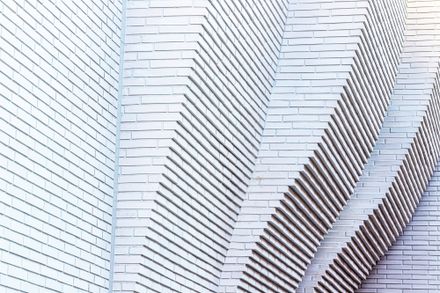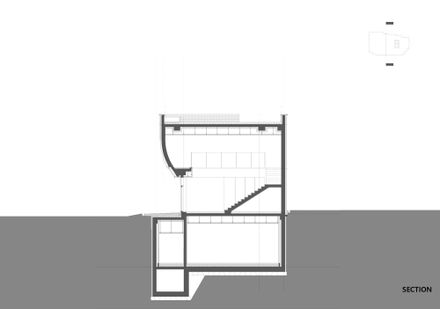Volumetric Urban Space
ARCHITECTS
LESS ARCHITECTS
LEAD ARCHITECTS
Junseung Woo
CONTRACTOR
JKS
INTERIOR DESIGN
SNOW
DESIGN TEAM
Siyeol Song, Hokyoum Kim, Jinkwan Kim, Sunhwa Lee, Dongwook Kim, Junhyeong Kim, Seongmi Pyo
MANUFACTURERS
FILOBE, Long Brick
AREA
260 m²
YEAR
2022
LOCATION
Jongno-gu, South Korea
CATEGORY
Offices, Institutional Buildings
Situated in the heart of a historic district adjacent to the Chosun Palace, this building has been meticulously designed to respond sensitively to its surroundings.
The narrow, interconnected streets and traditional buildings with varying textures in the area inspired our team to create a pedestrian-friendly design that prioritizes intimacy.
The design process involved a detailed analysis of the street's quantity and quality, leading to the building's placement at the rear of the site to create an open space that coexists with the historic building.
The resulting rhythm between the narrow alleyway and the open public space is enhanced by a curved brick wall and roof design, which forms an enclosed area that connects to the street on the west side.
The façade of the building has been carefully developed to integrate with its historic context while also prioritizing human movement and traditional street logic.
It is vertically divided and split by the open space, glazing, entrance, and landscape, allowing for interaction with pedestrians on the street.
Inside the building, the narrow alleyway connects communal spaces and leads up to a panoramic roof garden that offers views of the historic city.
The void space on each floor connects the interior to the street, taking in natural light and street conditions while accommodating human movement.
Environmental sustainability was a key consideration in the design, and the vertically connected void space is controlled by ventilation and daylight, ensuring the building is energy-efficient and provides a comfortable indoor environment for its occupants.
Overall, this design creates an inviting, sustainable, and intimate urban environment that honors the site's rich history and provides a functional and aesthetically pleasing space for its occupants and visitors.
The popularity of the area among tourists further highlights the success of our design approach, which prioritizes pedestrian-friendly features and sensitivity to the surrounding context.
































