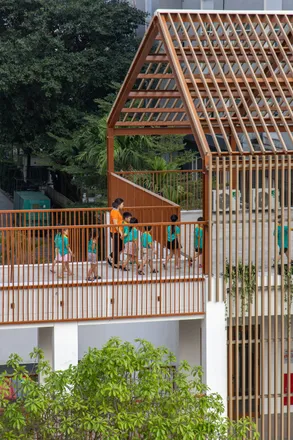Dich Vong Hau Kindergarten
ARCHITECTS
Sunjin Vietnam Joint Venture Company
ARCHITECT IN CHARGE
Nguyen Quang Hai
ARCHITECTURE ILLUSTRATION
Nguyen Anh Duong, Vu Duc Khiem
ARCHITECTURAL DETAILS DESIGN
Hoang Thi Thu Hang
AIR CONDITIONING AND VENTILATION SYSTEM
Nguyen Tu Ha
IDEA DESIGN
Tran Nguyen Quang, Dinh Van Thanh
ARCHITECTURE AND INTERIOR DESIGN
Dinh Van Truong
LANDSCAPE DESIGN
Nguyen Hoang Hiep
STRUCTURAL ENGINEER
Tran Thanh Tung
MANUFACTURERS
AutoDesk, Austrong, Conwood, LIXIL, Mitshubishi, Rạng Đông, Viet Phap, Việt Nhật
YEAR
2022
LOCATION
Hanoi, Vietnam
CATEGORY
Kindergarten
Built in a suburban area with a low construction density and population, now in the process of urban exploration and expansion, this 20-year-old school was renovated for people’s needs according to contemporary land use planning standards and new teaching and learning requirements of the inner city.
On a 6540 sqm estimated area, the old building— including a 2-story classroom block with 10 classrooms and some additional functions — was rather dilapidated.
It was lacking both teaching and learning facilities, was architecturally monotonous and had a shortage of indoor and outdoor play spaces.
With the philosophy of "students as the center," the proposed idea was to keep the existing building structure and use the steel frame structure covered with plastic wood on the rooftop to increase the height to 3 floors.
This new and old mixed-use solution creates a playground core that is not only safe but also acts as a large skylight at the center of the school, promoting natural ventilation across the floors.
In these 2 blocks, restrooms, warehouses, and corridors are arranged at the front to isolate direct noise for the classrooms behind, and to gain the disinfection of the restroom while creating a sunshade for the classroom.
The classroom spaces were rearranged, increasing the original size by 1.5 times.
They have new optimal ventilation and natural light through the system of windows and the enclosed playground inside.
Each classroom is designed as a villa with 3-4 open sides, surrounded by a green garden with natural ventilation, avoiding sunlight and cold wind in winter.
Restrooms and balconies are organized in the west to insulate the classroom.
Other auxiliary functions are on the 4th floor - the highest floor to prioritize the arrangement of classrooms suitable for preschool psychophysiology on the lower floor.
The philosophies of "learning through the exchange," and "encouraging physical activity - play to learn - learn to play" have been conveyed when organizing private playground spaces, appropriate for each activity according to the age, gender, and individual personality of the student.
The idea of bringing maximum greenery to the upper floors is seen present on the roof, which creates a fun learning-playing area for students, developing the ecological factor for the project.
It also improves the resistance to heat radiation, as well as contributes to adding a space of many ecological trees to the overall landscape of the city.
The rooftop garden is expected to be fully self-sufficient with 50-80% of the vegetable requirement for the school itself coming from the site.
The aim of the design is to ensure the standard of facilities according to the requirements of educational innovation, suitable for the psychophysiology of preschool students, approaching the philosophy of educational innovation, regional and international advanced education.
At the same time, it achieved energy-saving values for not only the building itself but also contributed to the surrounding community with economical construction investment costs and a reasonable public investment budget.




































