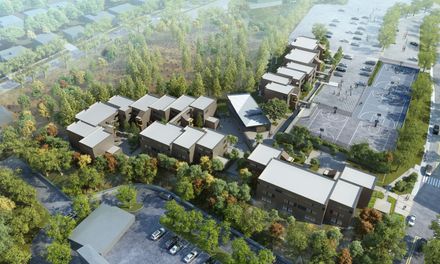
UCLA, Hitch Student Residences
FIRM
Steinberg Hart
SIZE
25,000 sqft - 100,000 sqft
STATUS
Built
LOCATION
Los Angeles, CA, United States
YEAR
2014
TYPE
Educational › University, Residential › Student Housing
The renovated Hitch Student Residences, located on the northwest edge of campus, is a complex of four three-story residential buildings organized around a series of courtyards and a new commons building with shared amenities and meeting spaces.
The renovation project was conceived to address accessibility and life-safety deficiencies, including seismic strengthening of the existing structures and inclusion of fire protection systems.
The project also provided the opportunity to update the exterior image and energy performance of the buildings by providing a new “skin” as well as updating the interior spaces with new finishes.
The existing outdated commons building was replaced with a new building that provides support functions for the Hitch community including study areas, offices, laundry facilities, vending, and a multipurpose space that includes a display kitchen.
The project site was reimagined by utilizing sloped walkways combined with new landscaping to mitigate the existing hillside topography that connect a series of courtyards and outdoor areas.
Improvements to the site and recreation facilities help to bolster the sense of community for the residents.
Today, the complex has been transformed into a memorable and socially vibrant environment for future generations of students.
In addition to the renovation, new courtyard and recreation spaces were developed, along with a new commons building that houses a community kitchen and multipurpose rooms.












