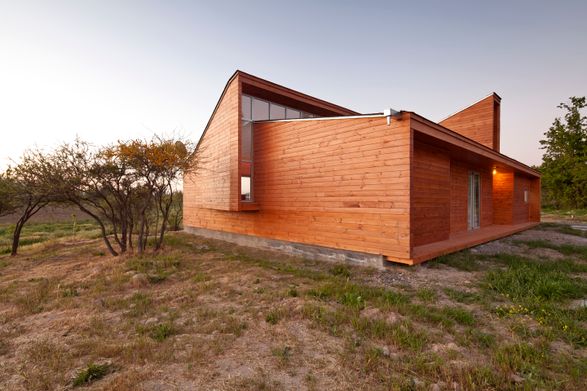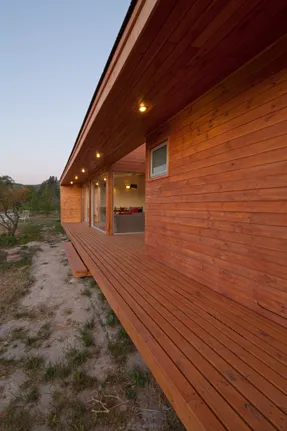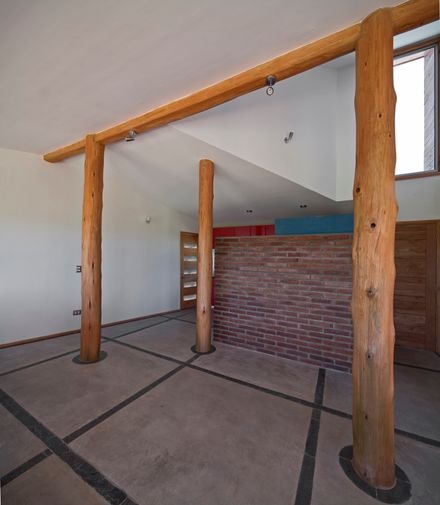FIRM
Comunarquitectos
ARCHITECTS
Comunarquitectos (Catalina González, Sebastián Yurjevic)
STRUCTURE
Silvana Cominetti
MATERIAL
Timber, Reinforced Brick
PHOTOGRAPH
Aryeh Kornfeld, Www.draft.com
SIZE
0 Sqft - 1000 Sqft
BUDGET
$0 - 10k
TOTAL AREA
5,000 Sqm
HOUSING AREA
145 Sqm
YEAR
2011
LOCATION
San Manuel, Melipilla. Chile
TYPE
Residential › Private House
The house is located in a 5000 square meter lot en the rural area of San Manuel, near Melipilla, on the way to Rapel Lake.
The clients are a young couple with two children that have recently graduated from university where they studied Foresty.
The challenge was to design a low cost house that was both adaptable to the family’s needs and made use of the materials found in the area.
The roofing is the organizing element of the house and it is designed with openings for the sky and other outstanding natural elements.
We also included in this design our version of the “Engawa” which is a connecting platform between the exterior and interior spaces of traditional Japanese houses.
In this instance the “Engawa” takes the form of a terrace that spans the western side of the house and offers an ideal setting to carry out daily activities in communion with the beautiful landscape.










