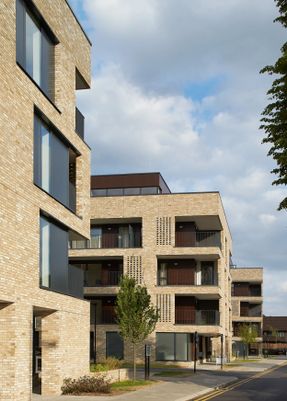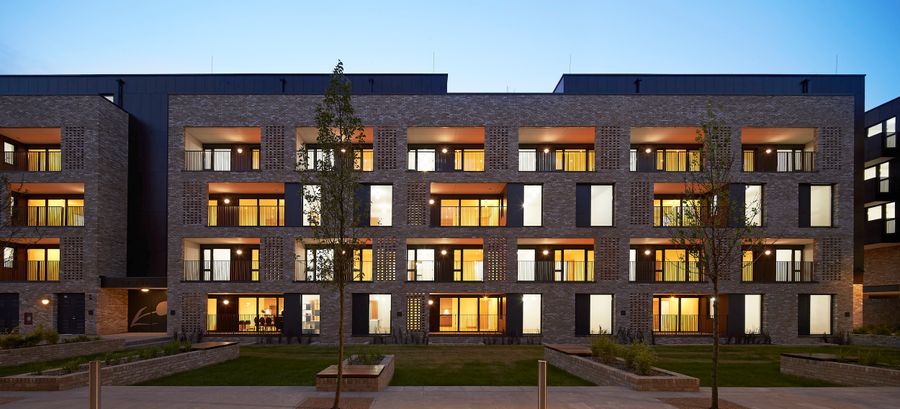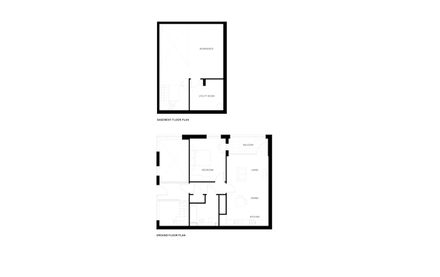Alpine Place
PHOTOS
Hufton+crow Photography
YEAR
2015
BUDGET
$10m - 50m
STATUS
Built
TYPE
Residential › Multi Unit Housing
LOCATION
London, United Kingdom
Conceived as a mixed-tenure, ‘open’ residential development accessible to all, Alpine Place has redeveloped a former light industrial estate to create a mixed-use scheme that provides high-quality housing for the local community.
The development is made up of 144 residential units, arranged in four blocks and includes 1,800m2 of B1 office accommodation, five live/work units, and underground car parking spaces.
The project consists of a variety of unit types and housing tenure to create an inclusive and thriving community. The scheme has been designed to Lifetime Homes standards and also adheres to the London Housing Design Guide.
A mix of 2-, 3- and 4-bedroom units have been provided, including 3-bedroom duplexes and 4-bedroom houses. All units exceed London Housing Design Guide spatial standards and feature large balconies and rooftop terraces.
Creating a variety of safe spaces to encourage residents to come together was integral to the design.
The scheme’s landscaped avenues are car free and prioritise residents.
Car parking has been located underground to minimise all but essential vehicular access, thereby creating a safe environment for children’s play.
The architectural and material quality has created buildings that are contextual and contemporary, reflecting the industrial urban history of the area.
Buff brick is the primary component for three of the blocks while the fourth is clad in wooden veneered panels.
The buildings’ main facades are made up of a carefully considered rhythm of recessed balconies and feature perforated brick screens (jali).
To avoid stacked repetition in the elevation, the apartments have been designed so that they are able to flip in plan.
The ‘jali’ perforated brick screens add visual interest to the façade and also act as a privacy device for the residents.
The housing exceeds Code for Sustainable Homes Level 4 with 30% carbon dioxide reduction in Dwelling Emission Rate over 2010 building regulations. The commercial spaces achieve a BREEAM ‘Very Good’ rating.





















