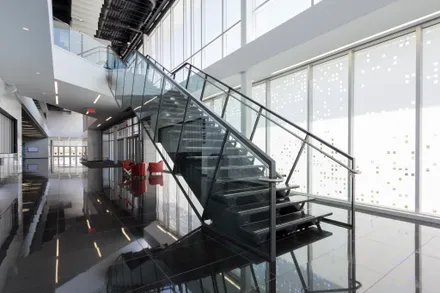
Exhibition Center of Drummondville
SIZE
100,000 sqft - 300,000 sqft
STATUS
Built
BUDGET
$10M - 50M
YEAR
2014
The building shows the avant-gardist side of Drummondville by showing an actual and contemporary image.
The designers intend to show a progressive architecture according to the time of the day, a fully glazed building which reveals the activities and dynamism of the location.
Different opacity in the fenestration allows to filter natural light at daytime and makes it look like a glowing lantern at night.
Drummondville Exhibition Center has a total surface area of ±138 600pi2 and includes a 60 000pi2 exhibition room, divisible in three 20 000pi2 rooms, a transitory hall, a dining room, a commercial kitchen, a ticket office, a cloakroom, divisible meeting rooms, a VIP room, administrative offices and many related premises to insure optimal functioning.




















