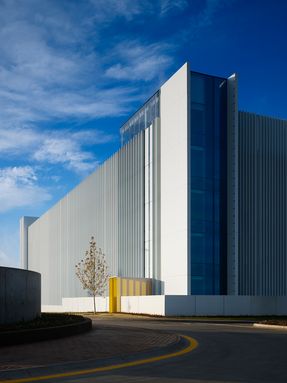Chesapeake Car Park 4
PHOTOS
Scott McDonald Hedrich Blessing (11), joseph williams (1)
LOCATION
Oklahoma City, OK, United States
PROJECT GOALS:
1. Focus on function.
2. Sensitive to safety
3. Fun experience
4. Create compatibility with existing campus architecture.
5. We hope to reinvent the parking garage image.
2. The vertical white aluminum fins provide a graceful, textured profile and allows the structure to change from a transparent frontal view to an opaque angular view.
CAMPUS COMPATIBILITY
1. Compatible ?attitude? . . . with the architecture and the culture . . . an expectation.
2. Be sensitive to scale / proportion / materials / relationship adjacency to existing campus buildings.
SENSITIVITY TO SAFETY
1. Access the garage with card key at automobile entry and pedestrian entry.
2. Plenty of light to navigate the space.












