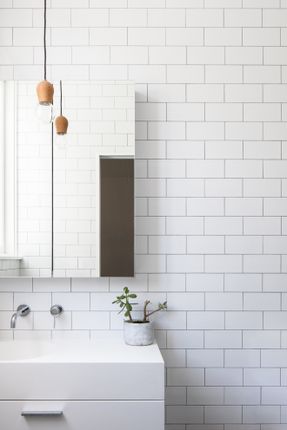BUILDER
Eco fusion buildings
STATUS
Built
SIZE
0 sqft - 1000 sqft
YEAR
2014
LOCATION
Fremantle, Australia
TYPE
Residential › Private House
The aim was to separate a breakout area and master bedroom to to allow more room for kids and living in the existing house.
Simple materials, strategic windows and a transition space between old and new make this little add on perform well beyond its modest footprint.
The client wanted to expand their existing heritage bungalow to gain space, light and some parent space.
By moving the living area out of the bungalow it was possible to create a generous kitchen & dining area for the family and guests.









