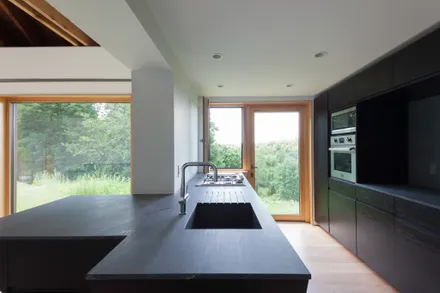ARCHITECTS
*Multiplicities
BUDGET
Undisclosed
STATUS
Built
SIZE
3000 Sqft - 5000 Sqft
YEAR
2015
LOCATION
Hudson, Ny, United States
TYPE
Residential › Private House
The design proposal kept the existing 1820s guesthouse and cut off all the inserts that had been added during the 60’s and 70’s by previous owner.
By additionally cutting off -“a la Gordon Matta-Clark”style -the west facades, we opened views from the interior towards the HUDSON allowing animated views of the landscape. The surrounding landscape is the same that inspired the HUDSON RIVER SCHOOL IN MID-19TH CENTURY.
With our cut and insert strategy, we have opened the original house to new exciting views and created different gardens with different atmospheres to complement the interiors.
The gut renovation and addition to the existing three structures in the plot consist of strategically cut and paste windows and decks wherever necessary. Gardens flow in between creating different paths to experience the countryside.
The guest house looks to the sunset on the west and to a southern garden with a new semi-olympic lap pool, a summer kitchen and a deck.
As a second stage, the main house will be cut from its west wing to open all the views to the west and provide a new deck with gardens. Finally the tool shed will be transformed into a finnish sauna.











