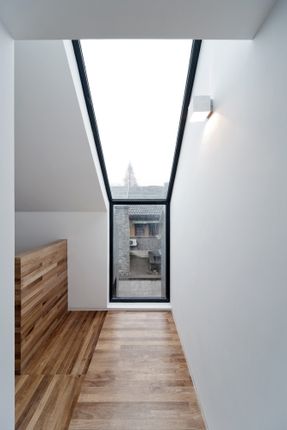
Concrete Slit House
TYPE
Residential › Private House
SIZE
25,000 sqft - 100,000 sqft
LOCATION
Nanjing, China
Concrete Slit House is a contemporary concrete residence enmeshed within a quiet Kuomingtang-era neighborhood in central Nanjing.
The entire structure and roof are made from concrete pressed into a custom mould, handmade from five-centimeter horizontal wood strips to remain in scale with the adjacent century-old brick buildings.
The slit in the concrete creates transparency as it responds to interior circulation, and provides different programmes with differing interior heights & elevations, thus crates in upper bedrooms half floor volume shifting for its privacy.
The living room spans over two stories, the dining area extends over one and half levels, and remaining bedrooms and studies occupy single storey spaces.
Even though China consumes almost half of the world's supply of concrete, and Nanjing has seen thirteen-hundred new concrete highrises in the past twenty-five years, Slit House is the first honest concrete building in Nanjing.

















