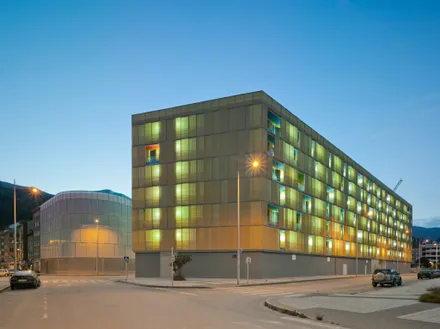
Residential Buildings in Mieres
YEAR
2012
BUDGET
$10M - 50M
LOCATION
Calle Río Sella, Mieres del Camino, Spain
Residential Buildings in Mieres. AsturiasInternational Competition. 1 Prize. This project is produced in a context were the volume of the building is previously strictly define by urban regulations so the exterior form is not a problem to be considered, - thanks! – For this reason it is possible to concentrate the design energy in other conditions. In this case in the specific study of the functional variables of housing: type.
The proposal is a building protected by two galleries, that has a interior dwellings space released of the presence of the structure.
The mechanical and wet spaces are concentrated around a "technical wall”. This decision allows: cross ventilation, free disposition of storage and flexible spaces.
The galleries are configured as an intermediate space between the inner housing and contact with the city. They are warm in winter and cool in summer.
They are a thermal insulation space for the building and a same time a in-between space for different uses.
The dwelling is thought around natural regulated thermal condition, the space in-between defend from noise and seeks defuse light, and protect from exterior views, to provide the best living ambience.
The use of galleries is very traditional in the North of Spain, where rain and clouds are common every day, and reduce the use of heating in the winter.
The summers are very humid so easy cross ventilation is an important necessity. The interior patio is place for some trees that help to protect the views and the noise between different dwellings.
The urban facade is solved with a polycarbonate skin located on the front of the continuous terrace, on the first level, instead of polycarbonate, the façade is made of perforated steel sheet.
This skin is opened by a sliding system, which solves the relationship of the dwellings with the outside.
The second front of the gallery is lined with ceramic tiles of various colors.
The system allows a intermediate location between the outside temperature and the internal working climate condition.




























