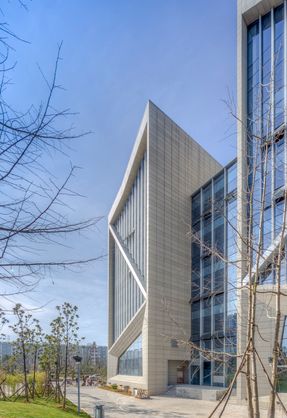Library for Qujing Culture Center
STATUS
Built
SIZE
100,000 sqft - 300,000 sqft
LOCATION
Qujing, Yunnan, China
CLIENT
Qujing Culture And Sport Center Building Commission
COST
$13,419,997
PRINCIPALS IN CHARGE
Yan Huang
DESIGN ARCHITECT
Xiaojun Bu, Yingfan Zhang
BUDGET
$10M - 50M
PROJECT ARCHITECT
Haipeng Guo, Langtian Weng
ARCHITECTURE DESIGN TEAM
Haipeng Guo, Langtian Weng, Zhenqing Que, Ling Zeng, Jeff Ding
AREA
18,800 Square Meters
CIVIL/STRUCTURE/MEP ENGINEER
Shuchuan Zhang, Guangyu Zhang, Xiaonan Zhu, Yongfeng Fan
PROJECT YEAR
2009
PHOTOGRAPHS
Courtesy Of Atelier Alter
GENERAL CONTRACTOR
Qujing Dafeng Construction Engineering Group Co. Ltd.
Michelangelo’s Laurentian library brings up the question: is the library the interior or exterior of a city?
Woman and man, rich or poor are all welcome to the library. It is a socially inclusive heterotopias space in modern cities. In a way, a “library” is the “house” for the collectives. Library is a place for thoughts.
As it concerns with the classification of knowledge, library is also a critical program to a civilization.
We attempt to reinvent the program of library by breaking down the separation between reading and storage areas.
By having the two spaces intertwined, an abstract field of knowledge is formed, one could easily move from the perception space to the projection space.
There is a direct connection between the pattern of circulation and the trajectory of one’s thought about knowledge.
Cross-connections between different knowledge are spontaneous, and inter-disciplinary studies are encouraged. Critical thoughts are latent in this matrix of knowledge.
We base our formal transformation on the architectonic of a “vertical folded-plate.” As we designate the solids to be the structure and storage, the voids in-between are collective space for reading and gatherings.














