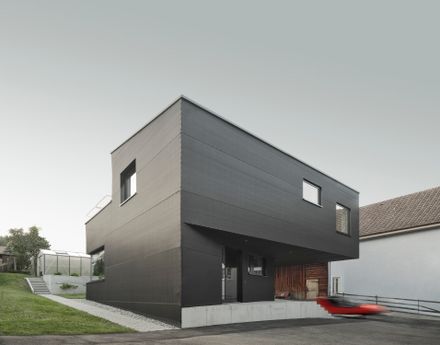Haus D in Tuttlingen
YEAR
2018
SIZE
1000 sqft - 3000 sqft
BUDGET
Undisclosed
LOCATION
Möhringen an der Donau, Tuttlingen, Germany
“Haus D” occupies a small site at the center of a scenic suburb of the city of Tuttlingen.
Wedged tightly in between traditional buildings constructed over the last few centuries, at first glance, the property did not seem suitable for new construction at all.
Nevertheless, Haus D stands here, its structure adjusted to the position of the sun, its shape determined by adjacent structures and the distances in between them.
This topographical condition drove the project’s conceptual design. On its east side, Haus D features two interior stories, a front yard and an exterior drive.
The house’s interior also responds to the site’s conditions. Two upright concrete slabs, arranged in the form of a cross, divide the living area into four segments.
The rooms spiral around this structure, clockwise from bottom to top. This feature allows a literal round trip through the house.
From an exalted concrete platform in the entrance area, one processes to the living room, to the dining room, to the master bedroom on the 2nd floor, and finally to a roof terrace, which offers breathtaking views southwest over the city.
The arrangement of the respective rooms promotes cohesive und continuous interactions between each floor, creating a unique feeling of space and surprising occupants with ever- changing viewpoints and angles.
Quiet retreats and unconstrained common spaces can be used simultaneously and are created effortlessly.
The relation between these rooms is staged deliberately, in tune with the routine of their inhabitants. The rising sun lights the bedroom in the morning.
The living area is located on the house’s sunny south side, and in the evening, cooking and dining will take place accompanied by the sight of the setting sun.
The logical arrangement of the organizational concept is further reinforced by the choice of building materials.
Inside, the load-bearing concrete cross remains raw while the walls and ceilings take on the warmth of timber.
The interior shell of the house is dressed in white, creating a unique interaction with the raw concrete and wood.
Conversely, the exterior shell is draped with pitch black fabric and the roof, also black, stands in deliberate contrast to the reddish roofs of its heterogeneous surroundings.


































