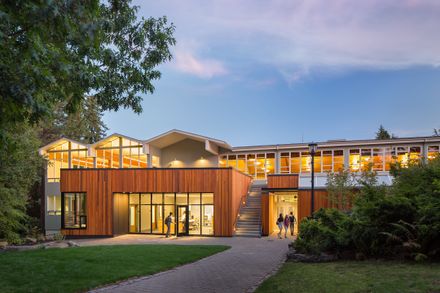Lewis & Clark College Career Center
LEWIS & CLARK COLLEGE CAREER CENTER
Dangermond Keane Architecture
ARCHITECTS
Dangermond Keane Architecture
PHOTOS
Josh Partee Architectural Photographer (6)
STATUS
Built
BUDGET
$500K - 1M
SIZE
1000 sqft - 3000 sqft
YEAR
2015
LOCATION
Portland, OR, United States
TYPE
Educational › University
In September of 2015 the new Career Center at Lewis & Clark College opened its doors to students.
Housed in a cedar clad addition to the Templeton Student Center, the new space provides private office and meeting space for student counseling services.
Centrally located and adjacent to the main dining hall, the addition includes an outdoor staircase that leads to a green roof and patio seating area.





