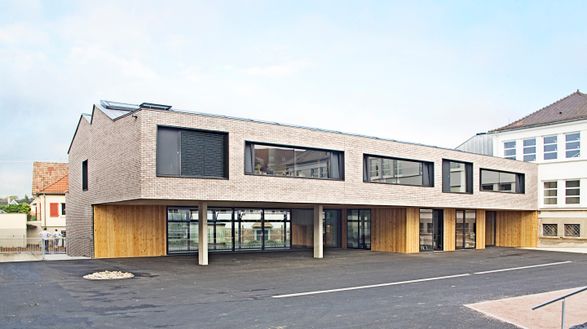Aristide Briand Elementary School Benfeld
BUDGET
$1m - 5m
SIZE
10,000 Sqft - 25,000 Sqft
YEAR
2015
LOCATION
Benfeld, France
TYPE
Educational › Elementary School
Aristide Briand Primary School is located in the historical city center of Benfeld, a small city of 5.000 inhabitants in the East of France.
The school takes place in a middle-aged dense urban fabric, with plenty of historical buildings, also really crowded especially during the weekly fruit market.
Due to a lack of space to welcome the 300 subscribed children, the City decided to organize an architecture competition in order to renovate the whole existing building and to add a new building with extra classrooms, a new entrance lobby and a shared multi-functional hall.
A large series of specific constraints acted directly on the project: the high level of the water table and the low ground bearing capacity leaded to a precise location of the project with adapted bedrocks.
Besides, the historical context and the city regulation implied to limit the building height and to propose a smooth visual link to the neighborhood.
The new building is connected to the existing one on its edge offering the entrance hall to be at the crossroads of every people flow and creating a link between the market place at the East and the gardens on the opposite side.
The wide see-through entrance hall welcomes a monolithic concrete stair to reach all the levels of both the new and existing buildings.
On the ground floor, the children have access to the shared part of the school : the multi-functional hall and the computer room.
Concrete, natural wood elements, woodfiber ceiling panels for inside, handmade bricks, wood panels and matt lacquered aluminium for the façades and natural zinc for the roofing.
Two wide 30-meter-long skylight windows on the roof bring a very big amount of natural light into the building.
It is also an easy way to ventilate naturaly the classrooms during the summer.














