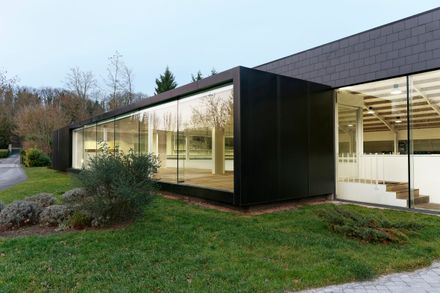
Equestrian Centre Al Foursan
AREA
25,000 Sqft - 100,000 Sqft
TYPE
Hospitality + Sport › Sports Center
STATUS
Built
YEAR
2012
PHOTOS
Olivier Helbert
This training centre for Olympic equestrian disciplines of dressage and cross country horse riding is implanted on a strategic location for promoting the maintenance and development of equestrian activities which are a significant part of the local identity and dynamism.
Composed of a barn, a covered arena for horse riding and stables, the centre is for private use and not receiving any audience.
The existing stables hosts high-level competition horses and have been undergone both technical and aesthetic modernization.
The general spirit of the project promotes the use of traditional materials with natural tones.
The arena, designed as a virtual prism that wraps the track, combines transparency and opacity: the lower half is glazed, offering a great visual indoor/outdoor exchange, and is dressed with slate on top and roof. The contrast between lightness and density operates.
A relaxation and snack area for coaches is materialized by a large black thermo-lacquered steel box overhanging the main volume. Mainly glazed, it hides a kitchen and service rooms in its opaque part.







