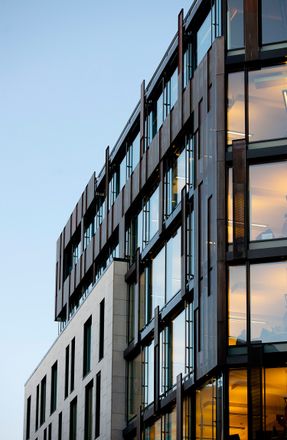YEAR
2013
LOCATION
28, Pilestredet, Sankt Hanshaugen, Oslo, Norway
TYPE
Commercial › Office
The building's main volume is divided into two parts.
Towards Pilestredet the building steps down from 7 to 5 floors, which creates a good transition to the neighbouring building.
The building meets the preservation worthy facade of St.Olavsgate 21 with a retracted slot to smooth the transition between the two buildings.
The use of copper cartridges is considered to be a modern material expression that adds variety and depth / relief, while still eventually gets a somewhat timeless expression.
The use of copper also reflects the tower of the building across the other side of the junction in Pilestredet 22. The building has been designed with a “spine” of corten steel that runs through the full height of the building housing different services at each floor.















