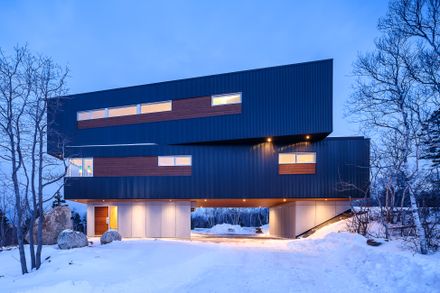
Fyren
LOCATION
Halifax Regional Municipality, NS, Canada
TYPE
Residential › Private House
The home is a beacon high atop the hillside. Set atop one of the highest sea-side plateaus in the Halifax area, the residence has clear views of both Point Pleasant Park and the open water.
Formally, the home twists and turns towards the two critical views, providing unique views from within different zones of the home.
The l-shaped scheme creates an internal court and driveway approach, as well as a variety of stunning views of itself in the foreground of the long and wide view.
A central core of staircases clad in walnut plywood twist and turn in response to the large volumes.
The interior palette of traditional mid-century modern materials, including, walnut, birch, white lacquer and concrete provide an internal warmth to the more rigid exterior formal language.









