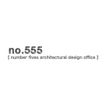
NDA [Planter House]
YEAR
2012
LOCATION
Yokohama, Japan
TYPE
Residential › Private House
This area offers panoramic views over the city and the Mount Fuji. In the vicinity there is a small but beautiful park that has many preserved houses and is popular among tourists.
Since I believe that building design should respect and challenge the potential of an area and the direct environment, the NDA project is deeply connected to the “Yamate Bluff Load” characteristics.
The “Yamate Bluff Load” is an area featuring many retaining walls. The texture and the facades' overall appearance is inspired by this particularity.
Reducing the standard size of the concrete panels affected the amount of mortar joints, thus creating a somehow more busy pattern.
Another intention was to accentuate the .“handmade feel” with a rich variety of concrete hues and a random layout of the concrete panels
Several plywood colors were used for the molds in order to “transfer” the diversity of the hues onto the concrete panels.
In addition the project's goal was to combine the conflicting client's requests : offering large openings to enjoy the magnificent views, while having some privacy from neighbours.
The building is a wrapped cube where the only necessary voids are cut off to allow light and air to flow inside.
A sense of openness is given thanks to the big outdoor terraces. The building itself is almost like a planter. . . .


![NDA [Planter House]](https://upload.jidipi.com/fit-in/587x0/posts/j00080984/2-Q9o.jpg)
![NDA [Planter House]](https://upload.jidipi.com/fit-in/440x0/posts/j00080984/3-RCU.jpg)
![NDA [Planter House]](https://upload.jidipi.com/fit-in/440x0/posts/j00080984/4-iLP.jpg)
![NDA [Planter House]](https://upload.jidipi.com/fit-in/287x0/posts/j00080984/1-4sK.jpg)
![NDA [Planter House]](https://upload.jidipi.com/fit-in/287x0/posts/j00080984/5-Suv.jpg)
![NDA [Planter House]](https://upload.jidipi.com/fit-in/287x0/posts/j00080984/6-Nxi.jpg)
![NDA [Planter House]](https://upload.jidipi.com/fit-in/287x0/posts/j00080984/7-Zso.jpg)
![NDA [Planter House]](https://upload.jidipi.com/fit-in/440x0/posts/j00080984/8-bAp.jpg)
![NDA [Planter House]](https://upload.jidipi.com/fit-in/440x0/posts/j00080984/10-AGh.jpg)
![NDA [Planter House]](https://upload.jidipi.com/fit-in/440x0/posts/j00080984/11-dkX.jpg)
![NDA [Planter House]](https://upload.jidipi.com/fit-in/440x0/posts/j00080984/9-JQ9.jpg)
![NDA [Planter House]](https://upload.jidipi.com/fit-in/440x0/posts/j00080984/12-6Vy.jpg)
![NDA [Planter House]](https://upload.jidipi.com/fit-in/440x0/posts/j00080984/13-XXn.jpg)
![NDA [Planter House]](https://upload.jidipi.com/fit-in/287x0/posts/j00080984/14-x1o.jpg)