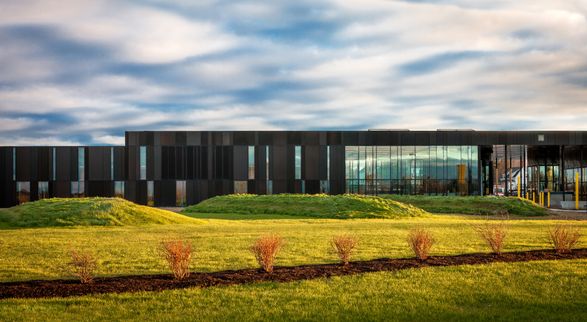
US Land Port of Entry, Van Buren ME
ARCHITECTS
Snow Kreilich Architects
PHOTOS
Paul Warchol Photography (3), Paul Crosby Photography (1)
BUDGET
$10M - 50M
AREA
25,000 sqft - 100,000 sqft
YEAR
2013
LOCATION
Van Buren, ME, United States
TYPE
Transport + Infrastructure › Marina And Ports
The US Land Port of Entry design fuses an abstraction of the cultural and landscape context with concepts essential to port operations: surveillance and camouflage.
The St John River valley has roots in the Acadian culture, visible in Van Buren’s original town plat of long narrow plots oriented toward the river carved from the Maine forests.
As the repetition of forest trees provides camouflage, a patterned repetition of joints, columns and mullions provide the officers with concealment combined with visual site surveillance.
The building envelope is conceived as a taut wrapper of the simple building form.
Warm colored walls add a glow to the interior spaces, enhancing visitors’ passage through the port while offering the officers a warm work environment in an often cold and hostile climate.
The Van Buren Land Port of Entry was delivered on a Bridging Design/Build model through the General Services Administration’s (GSA) Design Excellence Program.
The design team carried the project through 35% design, the peer review process and the GSA commissioners review. They then produced a set of Bridging Documents that specified in detail the project design, in particular the exterior envelope.
The Design/Build team, J & J Construction with Robert Siegel Architects, were chosen to complete the documents and perform the construction of the port.










